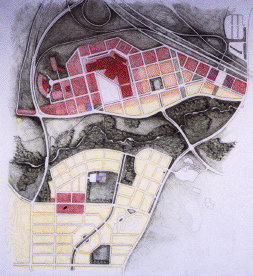
Overall master plan

Red - commercial development
Orange - mixed use (commercial and residential)
Yellow - residential areas
Blue - institutional (school is located at top of hill opposite mall)
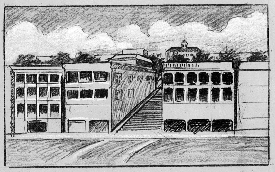
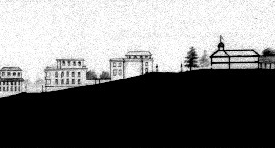
Section through pedestrian walk, courtyard houses and school
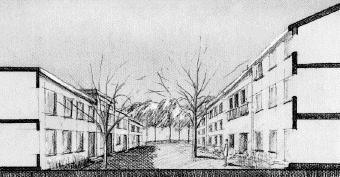
Crossection of courtyard housing
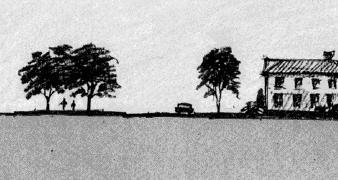
Section through southside residential boulevard
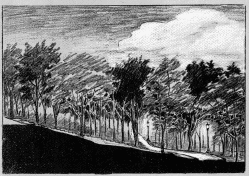
Section through southside park
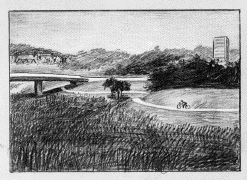
Bikeway on the north side of Red Run
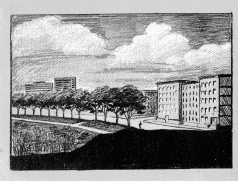
Northside residential park street
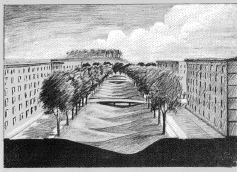
Stormwater management park over gasline easement on the northside
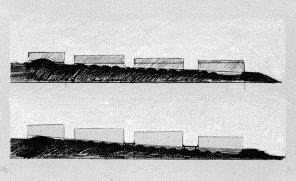
Section through stormwater management park
 IATH WWW Server
IATH WWW Server