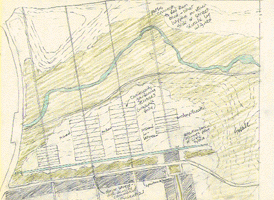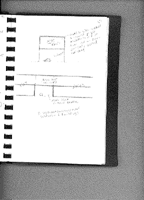Three on One: week2
Plans

The hedgerow provides datum of organization for major residential%2Fcommercial street to the south and community gardens, orchards, and ampitheater to the north. Roads from the neighborhood through the hedgerow, across a rectilinear retention basin, through the organic gardening terraces, over the stream, through the floodplain park, and up to and over Red Run Blvd. to the major commercial area.

showing how bringing roads through the mall on ground level to separate the anchor stores and create a continuous fabric for this sector. Green spaces need to be programmed and possible made smaller. The retention pond should be rectilinear, in the same language as the one north of the hedgerow.
Sections

Cars could drive through the ground level, and people in the mall would have full, indoor connection to the anchors on the second level. The overpass might have glass walls so people would be visually connected to the town within which the mall exists, instead of being hermetically sealed within it.
Elevations
Perspectives
Models


