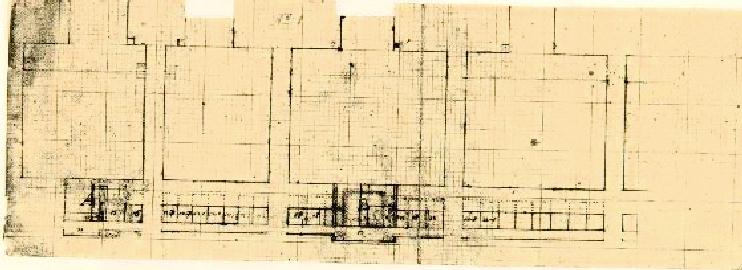
25. Thomas Jefferson. Ground Plan for West Range with Gardens (second version of March 1819 ground plan, see fig. 19),revised April 1819. Ink on laid paper engraved with coordinate lines, 5-1/4 x 16-3/4. N-305. Jefferson Papers. This drawing,showing gardens between the professors' pavilions and the range of hotels and dormitories, was substituted in the overall plan of the Lawn for the first plan of the West Range. N-306, shown in fig. 19,ostensibly to save time and paper.