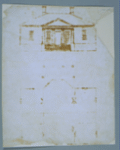
Edgemont
Description: Drawing of elevation and plan
Date: About 1803-1806
Medium: Ink (press copy)
Support: Wove paper
Dimensions: 25.0 cm x 20.2 cm (9-7/8" x 7-15/16") (Nichols dimensions, 8" x 11")
Condition: Linen backed; loss (area approx. 2" x 1-1/4") at upper right edge patched with Fabriano paper (20th c.); minor losses at upper left corner, lower right corner, and along bottom edge also patched with Fabriano paper (20th c.); discoloration around loss areas; tears in upper half of sheet minor losses in center of that section; edges worn and dirty
Author: Jefferson
Owner: MHi
Classification:
N-7
, K-171
Publication History:
- Author: Kimball
- Title: Thomas Jefferson Architect
- Date: 1916
- Note:
- Author: Nichols
- Title: Jefferson's Architectural Drawings
- Date: 1984
- Note:
Commentary:
Drawing
- Description: Elevation of front facade
- Location: Upper half of page
- Features:
- Roof - hipped
- Chimnies
- Windows - triple hung 9 over 9 in portico
- Windows - double hung 9 over 9 on first floor
- Portico - pedimented with four Tuscan columns
- Water table
Drawing
- Description: Floor plan
- Location: Bottom half of page
- Features:
- Fireplaces
- Windows
- Portico

