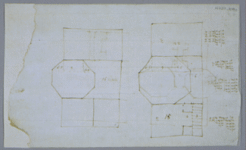
Farmington House Study Plans
Description: Two plans with differing layouts for a house in Louisville, KY(verso of N019)
Date: Probably before 1810
Medium: Ink
Support: Laid paper, no watermark
Dimensions: 12.8 cm x 21.1 cm (5-1/16" x 8-5/16")
Condition: Silk encapsulated, major loss along left edge patched with Fabriano paper (20th c.), right edge slightly ragged
Author: Jefferson
Owner: MHi
Classification:
N-20, K-190
Publication History:
- Author: Kimball
- Title: Thomas Jefferson Architect
- Date: 1916
- Note:
- Author: Nichols
- Title: Jefferson's Architectural Drawings
- Date: 1984
- Note:
- Author: Kimball
- Title: Jefferson's Designs for Two Kentucky Houses
- Date: 1950
- Note: Kimball originally identified this drawing as Poplar Forest
Commentary:
Drawing
- Description: Study plan
- Location: Left half of page
- Features:
- Text:
- Description: Dimensions
- Location: On drawing
- Author: Jefferson
- Transcription:
Drawing
- Description: Study plan
- Location: Right half of page
- Features:
- Text:
- Description: Dimensions
- Location: On drawing
- Author: Jefferson
- Transcription:
Text
- Description: Calculations
- Location: Right edge of page
- Author: Jefferson

