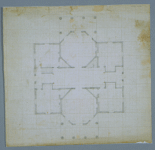
Farmington House Study Plan
Description: Plan for house in Louisville, KY
Date: undated
Medium: Pencil
Support: Engraved coordinate paper (Paper BD)
Dimensions: 24.4 cm x 25.6 cm (9-5/8" x 10-1/16")
Condition: Linen backed, minor loss at left top edge, tears along bottom edge, fluid and mildew stains along lower half of left edge, lighter stains along bottom edge, assorted other stain and dirt spots scattered throughout, discoloration along top edge
Author: Jefferson
Owner: MHi
Classification:
N-21, K-191
Publication History:
- Author: Kimball
- Title: Thomas Jefferson Architect
- Date: 1916
- Note:
- Author: Nichols
- Title: Jefferson's Architectural Drawings
- Date: 1984
- Note:
- Author: Kimball
- Title: Jefferson's Designs for Two Kentucky Houses
- Date: 1950
- Note: Kimball originally identified this drawing as Poplar Forest
Commentary:
Drawing
- Description: Plan of house
- Location: Entire page
- Features:
- Octagonal rooms
- Porticoes with four columns
- Windows, splayed
- Stairs
- Corner rooms
- Text:
- Description: Location indicators?
- Location: On drawing
- Author: Jefferson
- Transcription:

