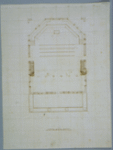
Jefferson's Courthouse Plan
Description: Traditionally identified as the Buckingham County Courthouse, Virginia
Date: 1821?
Medium: Ink
Support: Laid engraved coordinate paper (Paper BD)
Dimensions: 29.3 cm x 21.9 cm (11-9/16" x 8-5/8") -- measured: JH 11JAN
Condition: Silk encapsulated, minor ink stains & smudges in center section, slight foxing, assorted light stain spots scattered throughout sheet.
Author: Jefferson
Owner: MHi
Classification:
N-23
, K-214
, MHS
Publication History:
- Author: Kimball
- Title: Thomas Jefferson Architect
- Date: 1916
- Note:
- Author: Nichols
- Title: Jefferson's Architectural Drawings
- Date: 1984
- Note:
- Author: Peters
- Title: Virginia's Historic Courthouses
- Date: 1995
- Note:
- Author: Hughes
- Title: ARRIS
- Date: 1992
- Note: "The Charlotte County Corthouse: Attribution and Misattribution in Jefferson Studies" 8-18
Commentary:
Kimball originally identified Jefferson's drawing as the 1821 plan for the Buckingham County Courthouse. Nichols agreed with that assessment. Hughes, however, argues that Jefferson's drawing is the plan for the Charlotte County Courthouse. (SAB)
Drawing
- Description: Floor Plan of Courthouse
- Location: Entire Page
- Features:
- Segmental Apsidal End with Porches
- Raised Magistrates' Bench at Apse Accessed by Stairs
- Gallery at Second Floor
- Portico, Tetrastyle
- Windows, Splayed
- Three Doors on West, East, and South Sides
- Stairs to Gallery
- Benches for Lawyers
- Bench for Jury
- Unidentified Wall with Two Windows
Text:
- Description: Construction Notes
- Location: Verso of N-23 (N-24)
- Date: 1821
- Medium: Ink
- Support: Paper CX(?)
- Support: text is attached to the verso of plan N-23 with wax
- Dimensions:
- Condition: silk encapsulated, reddish stain at center top edge of note sheet from drop of wax silk encapsulated, reddish stain at center top edge of note sheet from drop of wax used to attach note sheet to drawing sheet, slight foxing, shadow of drawing on verso visible (clearer in areas not covered by notesheet) due to ink bleed-through, assorted stains in bottom quadrant and in upper right corner area (JH)
- Author: Jefferson
- Transcription:

