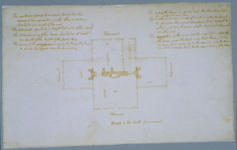
Monticello I Plan
Description: Early plan for house
Date: 1768-1770
Medium: Ink
Support: Laid paper with watermark (Paper AD)
Dimensions: 19.5 cm x 31.6 cm (7-11/16" x 12-7/16")
Condition: Linen backed, edges worn (especially top edge), discoloration due to dirt around edges, scattered dirt and ink smudges
Author: Jefferson
Owner: MHi
Classification:
N-27, K-5
Publication History:
- Author: Kimball
- Title: Thomas Jefferson Architect
- Date: 1916
- Note:
- Author: Nichols
- Title: Jefferson's Architectural Drawings
- Date: 1984
- Note:
- Author: Kimball
- Title: Jefferson and the Public Buildings of Virginia I. Williamsburg, 1770-1776
- Date: 1949
- Note:
Commentary:
Drawing
- Description: Floor plan
- Location: Center of page
- Features:
- Cruciform plan, central block and wings
- Fireplaces
- Stairs
- Windows
- Text:
- Description: Descriptions and dimemsions
- Location: On plan
- Author: Jefferson
- Transcription:
-
- Pediment
- 16f 6I
- 2f 3I
- _7
- _7f 10 1/2I
- 3f 6I
- 24
- 7
- 16f
- a
- b
- c
- Front. to the South if convenient
Text
- Description: Description/instructions
- Location: Upper left corner of page
- Author: Jefferson
- Transcription:
-
- The apertures of doors & windows should be two squares or two squares and a sixth. Their architraves should be one sixth of the void. The pediments should be in height two ninths of their span. The underpinning of the house should be at least one fourth of the height of the first story. The cornice of the wings to _ round the body of the house to divide the upper from the lower story.
Text
- Description: Description/instructions
- Location: Upper right corner of page
- Author: Jefferson
- Transcription:
-
- The body of the house is 24 by 30f. It is two story high, the wings but one story. The middle partition is made of brick in order to admit the flues from the several fireplaces to be brought together and issue thro one shaft which is in the middle of the roof. The disposition of the rooms in the second floor exactly the same as on the first, only that there will be no door above answering to the door (a) and the door (b.) will be removed to (c) at the upper landing of the stairs.

