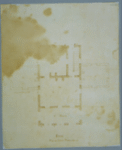
Monticello I Plan
Description: Early plan of house
Date: 1768-1770
Medium: Ink
Support: Laid paper with watermark (Paper AE)
Dimensions: 23.0 cm x 18.7 cm (9-1/16" x 7-3/8")
Condition: Linen backed, large heavily stained area in upper left quadrant obscuring some areas of drawing and lighter staining by lower right edge, losses in upper left corner and center right edge patched with Fabriano paper (20th c.), other corners worn
Author: Jefferson
Owner: MHi
Classification:
N-28, K-6
Publication History:
- Author: Kimball
- Title: Thomas Jefferson Architect
- Date: 1916
- Note:
- Author: Nichols
- Title: Jefferson's Architectural Drawings
- Date: 1984
- Note:
- Author: Kimball
- Title: Jefferson and the Public Buildings of Virginia I. Williamsburg, 1770-1776
- Date: 1949
- Note:
Commentary:
Drawing
- Description: Floor plan
- Location: Entire page
- Features:
- Cruciform plan, central block and wings
- Windows, splayed
- Stairs
- Piazza
- Text:
- Description: Descriptions and dimensions
- Location: On plan
- Author: Jefferson
- Transcription:
-
- Wing one story high
- Front
- Piazza below Portico above
- Piazza
- 16
- 19
- 1 1/2
- 27
- 8
- 5 1/2
- 7
- 3 1/2
- 25
- 18
- 13
- 9
- 2
- 3
- 5

