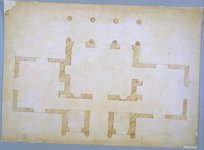
Monticello I Plan
Description: Study for the plan of the first house
Date: 1768-1770
Medium: Ink
Support: Laid paper with watermark (Paper AJ)
Dimensions: 34.6 cm x 48.2 cm (13-5/8" x 19")
Condition: Silk encapsulated; losses at corners as well as top, right, and bottom edges (near corners) patched with Fabriano paper (20th c.), major tears at top (largest in center) from edge inward, minor tears along bottom edge, crease marks at upper right corner area, dirt smudge in center, discoloration throughout sheet - especially along edges, dirt and stains quite heavy along edges, worn and ragged edges
Author: Jefferson
Owner: MHi
Classification:
N-40, K-18
Publication History:
- Author: Kimball
- Title: Thomas Jefferson Architect
- Date: 1916
- Note:
- Author: Nichols
- Title: Jefferson's Architectural Drawings
- Date: 1984
- Note:
- Author: Kimball
- Title: Jefferson and the Public Buildings of Virginia I. Williamsburg, 1770-1776
- Date: 1949
- Note:
Commentary:
Drawing
- Description: Study of plan for house
- Location: Entire page
- Features:
- Portico, four-columned
- Attached columns
- Windows, splayed
- Fireplaces
- Central block with wings
- Stairs

