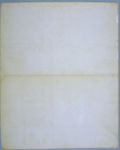
Monticello I Cellar Plan
Description: Plan of the cellar of Monticello I
Date: Probably from 1770
Medium: Ink
Support: Laid paper with watermark (Paper AL)
Dimensions: 48.3 cm x 60.3 cm (19" x 23-3/4") -- measured: JH 15JUN93
Condition: Silk encapsulated, sheet was torn along vertical crease where it was folded in half, left and right halves reattached, losses at center bottom edge and left top edge patched with Fabriano paper (20th c.), stain spots at upper left and right edges near corners, crease mark and edges dirty and discolored.
Author: Jefferson
Owner: MHi
Classification:
N-43
, K-21
Publication History:
- Author: Kimball
- Title: Thomas Jefferson Architect
- Date: 1916
- Note:
- Author: Nichols
- Title: Jefferson's Architectural Drawings
- Date: 1984
- Note:
Commentary:
Drawing
- Description: Cellar plan
- Location: Entire page
- Features:

