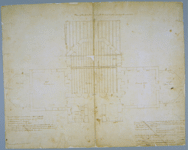
Monticello I - First Floor Plan
Description: Plan of the first floor of Monticello I as built
Date: Probably before March 1771
Medium: Ink
Support: Laid Paper with Watermarks (Paper AL)
48.4 cm x 60.3 cm (19-1/16" x 23-3/4") -- measured: JH 15JUN93s
Condition: Linen backed, separation at center along vertical crease due to fold, 9" long horizontal tear centered at 6-7/8" from top edge, losses at edges and at intersection of crease mark and horizontal tear patched with Fabriano paper (20th c.), assorted stains and discoloration throughout sheet, small tears (up to 1-3/4" long) toward center at edges, crease marks and tear lines dirty, edges ragged and discolored due to dirt, some ms text missing due to losses at right bottom edge and lower right edge.
Author: Jefferson
Owner: MHi
Classification:
N-49
, K-24
Publication History:
- Author: Kimball
- Title: Thomas Jefferson Architect
- Date: 1916
- Note:
- Author: Nichols
- Title: Jefferson's Architectural Drawings
- Date: 1984
- Note:
Commentary:
This plan is derived from Robert Morris's "Select Architecture." Kimball also speculates that the octagonal forms of the wings, which may have been unprecedented in VIrginia, could have their origins in Jefferson's visits to Annapolis and Philadelphia. (DAG)
Drawing
- Description: Plan of the first floor
- Location: Entire page
- Features:
- Semi- octagonal rooms on wings
- Porticos, tetrastyle
- Windows, splayed
- Fireplaces
- Stairs
- Drawing Room
- Bedroom
- Parlor
- Dining Room
- Bow Room
- Antechamber
- Lodge
- Transverse Hallway
- Text:
- Description: Room names and dimensions
- Location: On drawing
- Author: Jefferson
- Transcription:
-
- Bed- room
- Drawing-room 16 f. 9 I.
- Parlour 24 f. x 27 f. 6.87 I.
- Antichamber 6 f. 7-1/2 I x 11 f. 5-1/2 I.
- Lodge 7 f.
- Stairs
- Dining-room 18 f. 9.2 I.
- North Bow-room 11 f. 3.16 I. x 15 f. 4 I.
-
[gap of due to ]
- Description: Various measurements and dimensions
- Location: On drawing
- Author: Jefferson
Text
- Description: Descriptions of measurements and dimensions
- Location: Lower corners of document
- Author: Jefferson
- Transcription:
-
- Plan of the first floor, showing the thickness of the walls above the water table
- The middle building from outside to outside is 28 f. 6 I. by 44 f. 7-8/10 I.
- The wings detached from middle building are 19 f. 6 I. by *21 f. 9-2/10 I.
- * in meaning, this turns out but 21 f. 6 I.
- an Intercolonnation is 7 f. 1.8991666 I.
- from center to center of column is 9 f. 0.89075 I.
- The diminution of the wall of the Ionic or upper story is 1.436965 I. externally and if from that diminution it can fall back from the perpendicular 1.299265 I. just as the Ionic colonnades, the entablature of the house will be brought to range perfectly with that of the Ionic column
- The upper wall of the middle building must diminish externally 3-7/8 of the Ionic column that it's entablature may answer to that of the columns. this being half the diminution of the Ionic column. the flank of the Doric pilaster must be the same for the same reason, project half its diminution, that is 3-3/4' = 1.43695 I. beyond the surface of wall.
- Projection of portico from the wall. 9-8.55461
- Pilaster 10' = 0-3.83193
- from front of pilaster to front of column 9-0.89075
- projection of base of column 10' 0-3.83193
- from the center of the window of the Lodge to one of the middle pilasters is 3-0.45385
- subtract half the window 3 f. -7-1/2 I. + the architrave 6-1/2 I. 2-2
- it leaves 10.45385 I.
- subtract from that the projection of the external pediment of the windows 7.4285
- it leaves the space between that projection and the pilaster, to wit, 3.02535 I.
- it shews therefore the two middle pilasters on that side of the house will not interfere with the pediments of windows

