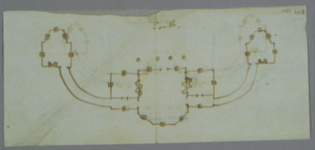
Monticello I - Study Plan Of House
Description: Sketched plan of house with connected dependencies
Date: Probably 1770 and early 1771
Medium: Ink
Support: Laicdd paper with watermark (Paper AH)
Dimensions: 18.9 cm x 8.4 cm (7-7/16" x 3-5/16") -- measured: JH 14SEP92
Condition: Silk encapsulated, minor loss along top edgesilk encapsulated, minor loss along top edge.
Author: Jefferson
Owner: MHi
Classification:
N-53
, K-27
Publication History:
- Author: Kimball
- Title: Thomas Jefferson Architect
- Date: 1916
- Note:
- Author: Nichols
- Title: Jefferson's Architectural Drawings
- Date: 1984
- Note:
Commentary:
Drawing
- Description: Study for the house showing wings with bays connected by quadrants.
- Location: Entire page
- Features:
- Portico, tetrastyle
- Windows
- Fireplaces
- Stairs
- Dependencies with semi-octagonal ends
- Text:
- Description: Direction indicator
- Location: Top of page
- Author: Jefferson
- Transcription:

