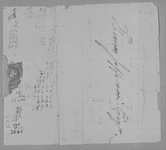

Monticello I study plan
Description: Two study plans of the house with notes and calculations.
Date: Probaby 1770, early 1771
Medium: Ink
Support: Laid paper (Paper CX)
Dimensions: 12.0 cm x 10.7 cm (4-3/4" x 4-1/4") -- measured: JH 14SEP92
Condition: Silk encapsulated, loss (probably 18th c.) in area of wax seal, minor losses along bottom and left edge of drawing, tears in lower right quadrant, slight separation at crease (approx. 1/3 down from top edge).
Author: Thomas Jefferson
Owner: MHi
Classification:
N-54
, K-29
Publication History:
- Author: Kimball
- Title: Thomas Jefferson Architect
- Date: 1916
- Note:
- Author: Nichols
- Title: Jefferson's Architectural Drawings
- Date: 1984
- Note:
Commentary:
Appears to be two alternative versions of the same plan (JT)
Drawing
- Description: Study plan of house.
- Location: Top of page
- Features:
- Semi-octagonal central room
- Windows
- Fireplaces
Drawing
- Description: Study plan of house
- Location: Bottom of page
- Features:
- Windows
- Fireplaces
- Stairs
Text:
- Description: Directions pertaining to chimney flues
- Location: Bottom of page
- Author: Thomas Jefferson
- Transcription:
-
- The flues (two at each end) to be carried along an arch opening the middle room & to issue at the top through a stone cut as in Palladio Pl. 49. B.4.



