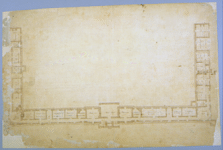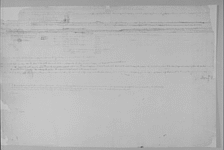

Final Plan of Basement and Dependencies
Description: The final drawing of the basement and dependencies with dimensins and rooms labelled. Scale: 15'=1"Notes and specifications on verso; text rotated 180degrees from recto in orientation.
Date: Before 4 August 1772
Medium: Ink
Support: Laid paper with watermark
Dimensions: 34.9 cm x 53.2 cm (13-3/4" x 20-15/16")
Condition: Silk encapsulated; losses at upper left (lower right on verso) corner and edge, lower left (upper left on verso) corner, upper right (lower right on verso), and along lower right (upper right on verso) edge patched with Fabriano paper (20th c.); ink spots scattered throughout sheet on both sides; bleached effect along left edge and near bottom edge at center; discoloration throughout especially along edges; some ms text and drawing missing due to losses.
Author: Jefferson
Owner: MHi
Classification:
N-56
, K-31
Publication History:
- Author: Kimball
- Title: Thomas Jefferson Architect
- Date: 1916
- Note:
- Author: Nichols
- Title: Jefferson's Architectural Drawings
- Date: 1984
- Note:
Commentary:
Drawing
- Description: Plan with labelled rooms
- Location: Entire page
- Features:
- Text:
- Description: Room labels with calculations
- Location: Within the plan
- Author: Jefferson
- Transcription:
-
- Brewing room
- __chest
- Smoke room
- Dry-well
- Pantry
- laundry
- Kitchen
- Servant
- Summer dairy
- Pantry
- meal room
- wine room
- Rum cellar
- Ware-room
- Battery
- Beer-cellar
- Store room
- Saddle room
- Hosterie
- Servants
- Solitude
- Stables
- Chariot-house
- Corn room
Text
- Description: Measurements, calculations and written descriptions of the basement and dependencies
- Location: Verso of N-56, entire page
- Author: Jefferson
- Transcription:
-
- --high & 1 1/2 bricks thick & will make the dry well 12 f deeper than it is at present and 2 bricks the _____ exclusive of fireplaces, chimnies & floors
- Northern arm with the out chamber, exclusive of fireplaces, chimnies & floors
- The offices & N. Gulch (except the S. Eastern of the S.E. wing & N. Western of the N.W ) and also ____moats from 5f below the surface of the earth up to the surface, will take 335 perch of stonework, if those walls are 18 I thick & +50 perch to make______
- The offices S.E. & N.W. 1 1/2 bricks thick
- The offices _f high & 1 1/2 bricks thick or if only 1 brick thick it will take less by
- The flu of the laundry fireplace to pass thro the _____than a square flu of 9 I but the ________
- The height of the arch above the plint and its mouldings 2-2 If the offices be built of brick from their floor upwards, the foundation below that & the moats being of stone, it will take as follows.
- The height of the plinth and its mouldings from floor to the bottom of plinth of arches
- from the House to the N. Octagon --- 37,000 bricks
- N. Octagon (12 f. pitch) ---31,000
- from N. Octagon to N. Outchamber ---35,694
- N. Outchamber --- 35, 725 139,419
- from the House to the S. Octagon ---30,300
- S. Octagon --- 31,000
from S. Octagon to S. Out chamber (exclus. Dry well) 36,852 98,152
- Drywell 16 f below floor of offices, (if of brick 20,864
- Total 258,435
- door to be made like 2 doors meeting at a right angle thus the hinge (a) hanging to hooks in the side frame of
- This means it ___ alwais be open (if chosen) for a person to enter & yet a horse cannot be brought out.



