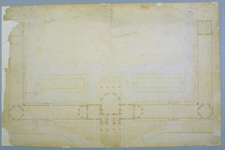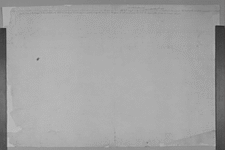

Final Plan of First FLoor with Dependencies
Description: Drawing of first floor including dependencies, octagonal buildings and pavilions
Date: Before August 4, 1771
Medium: Ink
Support: Laid paper with water marks (Paper AM)
Dimensions: 34.9 cm x 53.2 cm (13-3/4" x 20-15/16")
Condition: Silk encapsulated, major loss along left edge (1/2" - 3/4" wide strip), minor losses at other edges and at upper and lower right corners, losses patched with Fabriano paper (20th c.), transfer stain present from another drawing, ink spot at upper left quadrant on verso shows through on lower left quadrant of recto side, large tears in upper half, tear lines dirty, area along edges discolored due to dirt, drawing missing at upper left due to loss
Author: Jefferson
Owner: MHi
Classification:
N-57
, K-32
Publication History:
- Author: Kimball
- Title: Thomas Jefferson Architect
- Date: 1916
- Note:
- Author: Nichols
- Title: Jefferson's Architectural Drawings
- Date: 1984
- Note:
Commentary:
Kimball identifies three changes in the corner pavilions--from a square canopy to a circular "monopseros" to the final enclosed octagonal form. (JNT)
Drawing
- Description: Plan of house and dependencies
- Location: Entire page
- Features:
- Entrance stairs
- Tetrastyle porticos
- Semi-octagonal main room
- Semi-octagonal end rooms
- Internal stairways
- Fireplaces
- Windows
- Windows-splayed
- Octagonal corner pavilions
- Square end pavilions
- Connected dependencies
- Text:
- Description: Miscellaneous dimensions
- Location: On drawing
- Author: Jefferson
Text
- Description: Notes about the facades of dependencies
- Location: Verso of N-57
- Author: Jefferson
- Transcription:
-
- __lustrading to be so put together that it may be taken down by pannels so as to open any part of flat roof in case of a leak. The panels to be 8f 3I long from center to center of post & 2f 9I high from the floor to top of the rail. The peices to be 2I deep & 1I wide in front. This height of the balustrade is properly proportioned for the terras of the Octagon, to the entablature on which it will stand. it will also be a good height for the terras over the offices, & well enough proportioned to the height of the Chinese & Tuscan columns.



