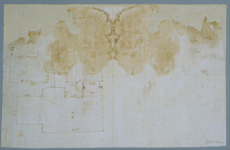
Paris - Cul-de-sac Tetebout (plan)
Description: Plan of two rooms in the house in the Cul-de-sac Tetebout (TJ's house in Paris).
Date: 1785
Medium: Ink
Support: Paper CX
Dimensions: 17.3 cm x 27.3 cm (6-13/16" x 10-3/4") -- measured: JH 07OCT92 Drawing occupies left half of sheet.
Condition: Linen backed, major losses at top quadrant patched with Fabriano paper (20th c.), minor losses scattered throughout sheet, dark stains in upper half of sheet (probably due to water damage), ms text and drawing missing in upper left corner due to losses
Author: Jefferson
Owner: MHi
Classification:
N-245
, K-118
,
Publication History:
- Author: Kimball
- Title: Thomas Jefferson Architect
- Date: 1916
- Note:
- Author: Nichols
- Title: Jefferson's Architectural Drawings
- Date: 1984
- Note:
Drawing
- Description: Floor plan
- Location: Left half of page
- Features:
- Single line drawing showing configuration of two rooms
- Text:
- Description: Dimensions
- Location: On plan
- Author: Jefferson
- Transcription:
-
- Location: left to right, top to bottom
- [___] made this [___]
- 15-8 1/2
- 13-4 1/2
- 8-7 1/2
- 2-4
- 4-10 1/2
- 9-7 1/2
- 6-5 1/2 (?)
- 2
- 5-5
- 2-5 3/4
- 4-3 1/2
- 3 1/2 I.
- 1-2 1/4
- 3-9 1/2
- 8. I.
- 4-9
- 6-7
- 8-2
- 2-1
- 14-5 1/2

