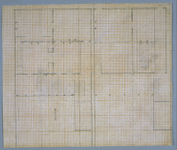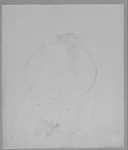

Philadelphia - house (study plan)
Description: Study of plan for remodeling TJ's house. Scale: approx. 10'=1". Sketches of circles and ovals on verso.
Date: 1790
Medium: Pencil
Support: Paper BB
Dimensions: 23.3 cm x 27.6 cm (9-3/16" x 10-7/8") -- measured: JH 08OCT92
Condition: Silk encapsulated, top and right edges slightly worn, thin spots in mid-section, stains on verso probably from old water damage
Author: Jefferson
Owner: MHi
Classification:
N-254
, K-123
Publication History:
- Author: Kimball
- Title: Thomas Jefferson Architect
- Date: 1916
- Note:
- Author: Nichols
- Title: Jefferson's Architectural Drawings
- Date: 1984
- Note:
Commentary:
Drawing
- Description: Floor plan
- Location: Left half of page
- Features:
Drawing
- Description: Floor plan
- Location: Right half of page
- Features:



