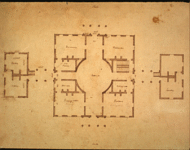
Plan of Governor's House
Description: First Floor Plan for Governor's House, Richmond, Virginia
Date: (c) 1780
Medium: Ink
Support: Paper AL
Dimensions: 19-1/4 x 12 in.
Condition:
Author: Jefferson
Owner: ViU
Classification:
N-282
Publication History:
- Author: Nichols
- Title: Jefferson's Architectural Drawings
- Date: 1984
- Note:
Commentary:
Nichols mis-identified this as the second floor plan of the governor's house. It is the first floor. (AEB)
Drawing
- Description: First Floor Plan (Nichols called this the Second Floor Plan)
- Location: Entire page
- Features:
- West Dependency - Kitchen and Pantry
- Windows, splayed
- Fireplace, central
- Colonnade hyphen with stairs
- Central Pavilion
- Four corner rooms
- Corner Closets? or Privies?
- Three subsidiary spaces
- Passages, central
- Salon, circular
- Porticoes, central at north and south entrances
- Stairway
- East Dependency - Laundry Room
- Text:
- Description: Room titles
- Location: On plan in each room
- Author: Jefferson
- Transcription:
-
- Pantry
- Kitchen
- Waiting room
- Salon
- Parlour
- Dining room
- Bed chamber
- Nursery
- Store room
- Laundry
Text
- Description: Direction
- Location: Center top of page
- Author: Jefferson
- Transcription:

