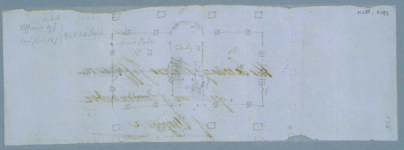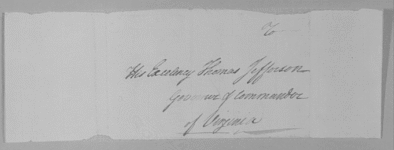

Richmond - McRae House (plan)
Description: Sketch plan of McRae House; was at 311 N. 9th St., Richmond - now demolished. Including dimensions and notes on pitch and number of bricks.
Date: Undated
Medium: Pencil & ink
Support: Laid paper (envelope), no watermark
Dimensions: 8.2 cm x 23.4 cm (3-1/4" x 9-1/4") -- measured: JH 04JAN93 [Nichols published dimensions, 8-1/2" W x 3" H, erroneous.]
Condition: Silk encapsulated, small loss at right bottom edge, loss along left top edge
Author: Jefferson
Owner: MHi
Classification:
N-288
, K-198
Publication History:
- Author: Kimball
- Title: Thomas Jefferson Architect
- Date: 1916
- Note:
- Author: Nichols
- Title: Jefferson's Architectural Drawings
- Date: 1984
- Note:
Commentary:
The sketch was done on the back of a cover sheet (envelope) addressed "To / His Excelency [sic] Thomas Jefferson / Governor [&] Commander / of Virginia." Sketch is light and difficult to see due to the shadow of the ink address. (JH) /
Drawing
- Description: Floor plan (recto)
- Location: Entire page
- Features:
- Single line drawing of room layout
- Porticoes, front and rear
- Windows, shown diagramatically in elevation
- Fireplaces
- Hexagonal room
- Entry, front
- Text:
- Description: Calculations on pitch and number of bricks
- Location: Upper left quadrant
- Author: Jefferson
Text
- Description: Address on an envelope (verso)
- Location: Entire page
- Author: Unknown
- Transcription:
-
- To/His Excelency [sic]Thomas Jefferson/ Governor [&] Commander/ of Virginia



