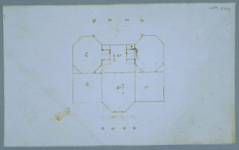
Richmond - McRae House (plan)
Description: McRae House plan (was at 311 N. 9th St., Richmond - now demolished). Scale: 16'=1".
Date: Undated
Medium: Ink
Support: Paper CC
Dimensions: 12.2 cm x 20.3 cm (4-13/16" x 8") -- measured: JH 04JAN93
Condition: Linen backed, assorted light dirt smudges throughout, slight discoloration along right edge especially lower part, unidentified brown stain in lower left quadrant, diagonal dirt stripe (approx. 1/4" wide) between upper left edge and center bottom edge, pinholes in lower center section, small ink smudge (?) at upper left edge
Author: Jefferson
Owner: MHi
Classification:
N-289
, K-199
Publication History:
- Author: Kimball
- Title: Thomas Jefferson Architect
- Date: 1916
- Note:
- Author: Nichols
- Title: Jefferson's Architectural Drawings
- Date: 1984
- Note:
Drawing
- Description: Floor plan
- Location: Entire page
- Features:
- Single line drawing of room arrangement
- Octagonal rooms, two
- Hexagonal room
- Portico with four round columns
- Portico with four rectilinear piers
- Text:
- Description: Dimensions (left to right, upper to lower)
- Location: On plan
- Author: Jefferson
- Transcription:
-
- 20
- 15.25
- 10
- 2
- 10.5 (?)
- 16
- 18
- 21-3
- 16

