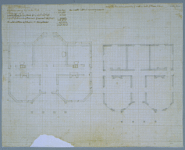
Richmond - McRae House (plan)
Description: McRae House plan (was at 311 N. 9th St., Richmond - now demolished), with some notes and calculations. Plan also suggests Caskie House at Main & Fifth Streets. Scale: approx. 10'=1".
Date: Undated
Medium: Ink & pencil
Support: Paper BD
Dimensions: 22.1 cm x 27.9 cm (8-11/16" x 11") -- measured: JH 04JAN93
Condition: Linen backed, loss along left bottom edge (area approx. 3/4" x 1-3/4") patched with Fabriano paper (20th c.) -- probably from ink spill, light ink splatter around loss area, assorted dirt smudges and stains near edges
Author: Jefferson
Owner: MHi
Classification:
N-291
, K-201
Publication History:
- Author: Kimball
- Title: Thomas Jefferson Architect
- Date: 1916
- Note:
- Author: Nichols
- Title: Jefferson's Architectural Drawings
- Date: 1984
- Note:
Drawing
- Description: Floor plan
- Location: Left half of page
- Features:
- Hexagonal rooms, three
- Fireplaces, two
- Windows, splayed
- Portico with four square columns
- Entries, four
Drawing
- Description: Floor plan
- Location: Right half of page
- Features:
- Hexagonal rooms, two
- Fireplaces, four
- Windows, splayed
- Portico with four square columns
- Poched walls
- Entries, three
Text:
- Description: Brick calculations
- Location: Above plans
- Author: Jefferson
- Transcription:
-
- Underpinning 5 f 2 br. thick 33,840
- Pitch 13 f. 1 1/2 br. 65,988
- 2 solid blocks for fireplaces, 5 f by 22 1/2 I. 22 f high 6,160
- 2 shafts of chimnies, 4 flues each of 144 sq I. 13 f. high 4,940
- to add cellars 4 f. deeper, & 3 fireplaces 27,072
- [total] 138,000
- the walls 282.f running measure
- exactly the same quantity of wall in both these plans

