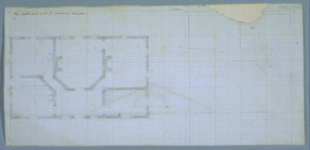
Richmond - McRae House (plan) ?
Description: Plan - McRae House (?), with note: "the walls are 282 f. running measure." Scale: approx. 10'=1".
Date: 1809 (?)
Medium: Pencil, with note in ink
Support: Paper BD
Dimensions: 13.7 cm x 29.0 cm (5-7/16" x 11-7/16") -- measured: JH 04JAN93 Drawing occupies left half of sheet.
Condition:
Linen backed, loss along right top edge (area approx. 5/8" x 1-3/4") patched with Fabriano paper (20th c.), shadow of an erased pencil drawing on right half of sheet, abrasion in lower center section of semicircle in a triangle probably from scraping off ink lines of an aborted drawing [of a roof?], light discoloration overall due to dirt
Author: Jefferson
Owner: MHi
Classification:
N-292
, K-202
,
Publication History:
- Author: Kimball
- Title: Thomas Jefferson Architect
- Date: 1916
- Note:
- Author: Nichols
- Title: Jefferson's Architectural Drawings
- Date: 1984
- Note:
Drawing
- Description: Floor plan
- Location: Left half of page
- Features:
- Octagonal room
- Pentagonal room
- Windows, splayed
- Fireplaces
- Entries, front and rear
Text:
- Description: Notes
- Location: Upper left quadrant
- Author: Jefferson
- Transcription:
-
- the walls are 282. f. running measure

