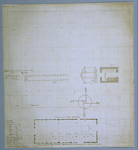
Tufton and Lego - barns (studies)
Description: Sketches of barns, with notes and specifications. Plan of "Barn at Lego" with a section marked "Old Building" and surrounding section marked "addition." Outline of Tufton barn and shed elevation. Also plan and elevation of "Brewhouse" rotated 90 deg. in orientation from notes and Lego barn plan. Scale: approx. 10'=1".
Date: ca. 1810-1814
Medium: Ink & pencil
Support: Paper BD
Dimensions:
Condition: Linen backed, two lines of abrasian (from erasing unwanted lines) in center left area, light foxing throughout sheet, assorted small stains in lower left corner area, edges and corners discolored due to dirt
Author: Jefferson
Owner: MHi
Classification:
N-298
, K-197
Publication History:
- Author: Kimball
- Title: Thomas Jefferson Architect
- Date: 1916
- Note:
- Author: Nichols
- Title: Jefferson's Architectural Drawings
- Date: 1984
- Note:
Commentary:
Barn sketches in ink. Pencil drawing appears to be unrelated to the barn sketches: there are traces of erased lines, one area was marked "offices," two drawings of monuments of some kind. (JH)
Drawing
- Description: Elevation of Tufton barn
- Location: Upper right quadrant
- Features:
- Gable roof
- Arched opening
- Text:
- Description: Note to accompany plan
- Location: Below drawing
- Author: Jefferson
- Transcription:
-
- no chimney, but the smoke to issure at a flue hole .a.
Drawing
- Description: Plan of Tufton barn
- Location: Upper right quadrant
- Description: Notes
- Location: On plan
- Author: Jefferson
- Transcription:
-
- hot [___]
- fire flue
- Brewhouse
- tubs
- road
Drawing
- Description: Plan of barn and shed at Tufton
- Location: Lower left quadrant
- Features:
- Single line drawing showing building adjacencies
- Text:
- Description: Notes
- Location: On plan
- Author: Jefferson
- Transcription:
Drawing
- Description: Unidentified plan of elevation of propeller (?)
- Location: Lower right quadrant
Drawing
- Description: Plan of Lego barn
- Location: Lower half of page
- Features:
- Entries, four
- Plan of existing and proposed construction
- Text:
- Description: Title and notes
- Location: On plan
- Author: Jefferson
- Transcription:
-
- Barn at Lego 20 by 52 f.
- Old Building
- addition
- on this which is the upper side, new rafters bust be got, extending from the ridge pole to the eves
Drawing
- Description: Elevations of two monuments
- Location: Lower right quadrant
- Features:
- Obelisks
- Rectangular bases
Text:
- Description: Calculation for rafters and shingles for the Tufton barn
- Location: Upper left quadrant
- Author: Jefferson
Text
- Description: Claculations for wood framing and shingles for the Lego barn
- Location: Lower left quadrant
- Author: Jefferson

