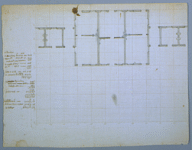
Misc. Buildings - district college (plan)
Description: Plan for a "district college" showing a central building, with two school rooms and four rooms for the accommodation of the professors, flanked by dormitories for the students. Scale: 10'=1". In TJ's proposal for a 3-tiered public education system, the district college provided the middle level of instruction.
Date: 1817
Medium: Ink & pencil
Support: Brown lined coordinate paper
Dimensions: 25.7 cm x 33.4 cm (10-1/8" x 13-1/8") -- measured: JH 29JUN93
Condition:
Vertical crease at center, ink stain at top edge near center, graphite smudge at lower right quadrant, fluid stain at left bottom edge, cluster of ink spots at upper left corner, three discrete ink spots in right half, minor loss at lower right corner, brownish discoloration along top edge, deckle left edge, left and bottom edges slightly dirty
Author: Jefferson
Owner: MHi
Classification:
N-299
, K-000
Publication History:
- Author: Kimball
- Title: Thomas Jefferson Architect
- Date: 1916
- Note:
- Author: Nichols
- Title: Jefferson's Architectural Drawings
- Date: 1984
- Note:
Commentary:
Originally identified by Kimball and Nichols as an early study for the plan of pavilion and dormitory units of the Univ. of Virginia; re-identified by Patricia Sherwood (see "The Mystery Solved:..." in Arts in Virginia, 30(2-3):10, Fall-Winter 1992-93).(JH)
Drawing
- Description: Floor Plan
- Location: Entire page
- Features:
- Windows,splayed
- Entries, front and rear
- Six-room central block flanked by a passageway and single file of rooms on each side.
Text:
- Description: Calculations
- Location: Left of plan
- Author: Jefferson

