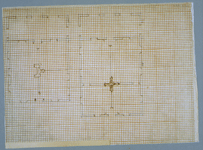
University of Virginia - Hotels B & E (study plans)
Description: Studies for Hotels B (at right) and (at left), which were designed to occupy end positions on the Range, as evidenced by the lack of an adjacent dormitory on their right sides and the presence of a window where the dormitory roof would have been attached. Scale: 10' = 1".
Date: ca. 1817 or before
Medium: Ink
Support: Paper BB
Dimensions: 19.5 cm x 26.6 cm (7-11/16" x 10-1/2") -- measured: JH 05JAN93
Condition: Linen backed, loss along left bottom edge (area approx. 1/4" x 5-3/4") patched with Fabriano paper (20th c.), upper right edge worn, dirty near edges
Author: Jefferson
Owner: MHi
Classification:
N-301
, K-207
, L-12-01
Publication History:
- Author: Kimball
- Title: Thomas Jefferson Architect
- Date: 1916
- Note:
- Author: Nichols
- Title: Jefferson's Architectural Drawings
- Date: 1984
- Note:
- Author: Lasala
- Title: Thomas Jefferson's Designs for the University of Virginia
- Date: 1992
- Note:
Commentary:
Originally identified by Kimball and Nichols as early studies for pavilions re-identified by Joseph Lasala (see "Thomas Jefferson's Designs for the University of Virginia," Master of Architectural History Thesis, UVA Jan. 1992). (JH)
Drawing
- Description: Floor plans
- Location: Entire page
- Features:
- Central chimney stack
- Rectangular rooms with corner fireplaces
- Entries, front and rear
- Windows, splayed

