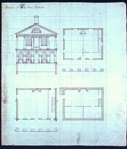
Pavilion No. VII, University of Virginia
Description: Drawing of Pavilion VII's front facade and floor plans and specifications for the building
Date: 1817
Medium: pricking, scoring, iron gall ink, india ink
Support: Paper BD (engraved graph paper)
Dimensions: 10-3/4 x 11-3/4 in.
Condition:
Author: Thomas Jefferson
Owner: ViU
Classification:
N-311
, K-19
, L-07-01
Publication History:
- Author: Kimball
- Title: Thomas Jefferson, Architect
- Date: 1916
- Note:
- Author: Nichols
- Title: Thomas Jefferson's Architectural Drawings
- Date: 1984
- Note:
- Author: Wilson, Ed.
- Title: Thomas Jefferson's Academical Village
- Date: 1993
- Note:
- Author: Lasala
- Title: Jefferson's Designs for the University of Viriginia
- Date: 1992
- Note:
Commentary:
The plan of the Pavilion measures 34 feet wide by 26 feet deep, precisely the dimensions that Jefferson used on his study for a typical Pavilion for Central Colllege. [more](JML)
Cornerstone for this building laid on October 6, 1817. (FDN)
Drawing
- Description: Front Facade (west elevation)
- Location: Upper Left Quadrant
- Features:
- Columns, Doric
- Arcade, Tuscan Doric
- Fenestration, lunette
- Fenestration, Triple Sash on first floor
- Fenestration, Double Hung on second floor
- Chimney
- Scale: 10' = 1".
Drawing
- Description: First Floor Plan
- Location: Lower Left Quadrant
- Features:
- Central fireplace
- Classroom
- Passage
- Windows, splayed
- Stair
- Arcade
Drawing
- Description: Second Floor Plan
- Location: Upper Right Quadrant
- Features:
- Rooms
- Passage
- Fenestration, splayed
- Fireplaces or stoves
- Stair
- Door
- Portico
Drawing
- Description: Basement plan
- Location: Lower Right Quadrant
- Features:
- Fireplace
- Stair
- Fenestration, splayed
- Rooms
- Stair, exterior
- Stair, interior
Text:
- Description: Title of Drawing
- Location: Top of drawing
- Author: Jefferson
- Transcription:
-
- Pavilion No. VII. W. Doric Palladio

