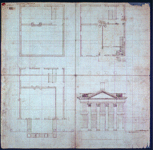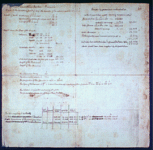

Pavilion No. III, University of Virginia
Description: Drawing of Pavilion III's front facade and floor plans and specifications for the building
Date: June 1818
Medium: pricking, scoring, iron gall ink, india ink
Support: Paper BD (engraved graph paper)
Dimensions: 11-1/2 x 12 in.
Condition:
Author: Thomas Jefferson
Owner: ViU
Classification:
N-316
, K-15
, L-03-02
Publication History:
- Author: Kimball
- Title: Thomas Jefferson, Architect
- Date: 1916
- Note:
- Author: Nichols
- Title: Thomas Jefferson's Architectural Drawings
- Date: 1984
- Note:
- Author: Ed., Wilson
- Title: Thomas Jefferson's Academical Village
- Date: 1993
- Note:
- Author: Lasala
- Title: Jefferson's Plans for the University of Virginia
- Date: 1992
- Note:
Commentary:
On this revised study for Pavilion III, Jefferson has included a basement floor plan and has shifted the elevation to the side of the first floor plan instead of above it, where he could have simply carried up the lines of the columns and fenestration.(JML)
Drawing
- Description: Basement plan
- Location: Upper Left Quadrant
- Features:
- Central fireplace
- Rooms
- Passage
- Stair
Drawing
- Description: First Floor Plan
- Location: Lower Left Quadrant
- Features:
- Classroom with entrance
- Passage
- Fenestration, splayed
- Fireplaces
- Stair
- Side entrance for residents
- Portico with four columns
- Colonnade
Drawing
- Description: Second Floor plan
- Location: Upper Right Quadrant
- Features:
- Fireplaces or stoves
- Stairs
- Passage
- Fenestration, splayed
- Rooms
- Columns, four in outline
- Text:
- Description: Construction Notes
- Location: Below exterior wall
- Author: Jefferson
- Transcription:
-
- stairs.
- rises 8.I.
- treads 10. I.
Drawing
- Description: Front Facade (west elevation)
- Location: Lower Right Quadrant
- Features:
- Columns, Corinthian
- Portico, temple
- Dentils
- Modillions
- Fenestration, Triple hung
- Fenestration, Double hung, nine over nine
- Parapet
- Chimney
- Fenestration, double hung 9 over 9 on first floor
Fenestration, double hung 6 over 6 on second floor
- Scale: 10' = 1".
- Text:
- Description: Construction notes
- Location: On Elevation
- Author: Jefferson
- Transcription:
-
- floor of Colonnade
- level of ground
- kitchen floor
Text
- Description: Title of Drawing
- Location: Top of drawing (Recto N-316)
- Author: Jefferson
- Transcription:
-
- Pavilion No. III. W. Corinthian Palladio.
Text
- Description: Construction notes and building specifications.
- Location: Verso of N-316
- Author: Jefferson
- Transcription:
-
[gap of top of page due to torn]
- No. III. Corinthian Pavilion. Palladio.
- To give it the necessary front of 37.f. the diamester of the column must be 20. f. + 26. f. [more]



