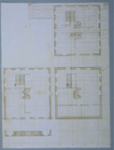
University of Virginia - Pavilion VIII (plan)
Description: Study for Pavilion VIII. Drawing shows plan of ground story (at left), the upper story (at top), and the basement. Interior of ground story is very similar to the pavilion as built, but the frontispiece is radically different. Scale: approx. 10'=1". (On verso of N320/K210.)
Date: 1819
Medium: Ink
Support: Paper BD
Dimensions: 28.7 cm x 21.9 cm (11-5/16" x 8-3/8") -- measured: JH 08JAN93
Condition: Silk encapsulated, cut out L-shaped area in upper left quadrant patched with Fabriano paper (20th c.) to square off sheet, ink stains in upper left, ink bleed-through from notes on verso, minor stains and slight discoloration in patch paper, abrasian marks from scraping off unwanted ink lines in center of ground floor plan drawing
Author: Jefferson
Owner: MHi
Classification:
N-319
, K-209
, L-08-01
Publication History:
- Author: Kimball
- Title: Thomas Jefferson Architect
- Date: 1916
- Note:
- Author: Nichols
- Title: Jefferson's Architectural Drawings
- Date: 1984
- Note:
- Author: Lasala
- Title: Thomas Jefferson's Designs for the University of Virginia
- Date: 1992
- Note:
Commentary:
Pencil notes in upper left, not TJ ms. Originally identified as Pavilion II; Nichols note: See [Nichols #] 321 (= Kimball No. 14, at Alderman Library, UVA). Re-identified by Joseph Lasala (see "Thomas Jefferson's Designs for the University of Virginia," UVA Jan. 1992).(JH)
Drawing
- Description: Floor plan
- Location: Entire page
- Features:
- Fireplaces, central
- Stairs
- Windows, splayed
- Entries, front and rear
- Portico

