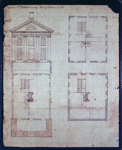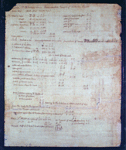

Pavilion No. II, University of Virginia
Description: Drawing of Pavilion II's front facade and floor plans and specifications for the building
Date: June 1819
Medium: pricking, scoring, iron gall ink, india ink
Support: Paper BD
Dimensions: 10 x 12 in.
Condition:
Author: Thomas Jefferson
Owner: ViU
Classification:
N-321
, K-14
, L-02-01
Publication History:
- Author: Kimball
- Title: Thomas Jefferson, Architect
- Date: 1916
- Note:
- Author: Nichols
- Title: Thomas Jefferson's Architectural Drawings
- Date: 1984
- Note:
- Author: Ed., Wilson
- Title: Thomas Jefferson's Academical Village
- Date: 1993
- Note:
Commentary:
On June 5, 1819, Jefferson wrote that he was about to begin the drawings for the east lawn. This drawing is of an elevation and three plans; specifications are on the back. Typical as with all of Jefferson's drawings for the pavilions he omits the balcony and the Chinese railing. On the first floor is the large schoolroom, and on the second floor are the professor's three rooms. Jefferson apparently, erased some notes to right of elevation and also made erasures and corrections around the fireplaces on all three floors, the basement staircase, and the frieze. Jefferson also made a disclaimer about the incorrect height of the pediment on this drawing: "this pediments is by mistake 10 f high." Jefferson frequently left a drawing in its incorrect state and simply made a written correction on the drawing or in the specifications on the back. Both his age and the pain of his wrists made him prefer to make written corrections or erasures rather than creating an entirely new drawing.
On the left or north side of the first floor plan Jefferson indicates a continuation of the colonnade to the north, perhaps indicating that this Pavilion was originally intended for some other location than at the end of the Lawn. The plans for this Pavilion are similar to a preliminary set of plans for Pavilion VIII (N-319). This is not unusual as Jefferson resued the floor plans for other pavilions (see Pavilion I and V, and Pavilion VI and X). (RGW)
Drawing
- Description: Front Facade (west elevation)
- Location: Upper Left Quadrant
- Features:
- Columns, Ionic
- Fenestration, lunette
- Chimney
- Fenestration, double hung 9 over 9 on first floor
Fenestration, double hung 6 over 6 on second floor
- Scale: 10' = 1".
Drawing
- Description: First Floor Plan
- Location: Lower Left Quadrant
- Features:
- Double central fireplace
- Classrooms
- Passages
- Portico
Drawing
- Description: Second Floor Plan
- Location: Upper Right Quadrant
- Features:
- Rooms
- Passages
- Fenestration, splayed
- Fireplaces
- Stair
Drawing
- Description: Basement plan
- Location: Lower Right Quadrant
- Features:
- Fireplace
- Stair
- Fenestration, splayed
- Rooms
Text:
- Description: Title of Drawing
- Location: Top of drawing
- Author: Jefferson
- Transcription:
-
- Pavilion No. II. Eastern range. Ionic of Fortuna Virilis.
Text
- Description: Construction notes and corrections to drawing.
- Location: Left margin
- Author: Jefferson
- Transcription:
-
- this pediment is by mistake 10 f high instead of 8 f 10 2/3".
- joists
- cieling [Jefferson's misspelling]
- [bottom] entabl.
- floor
- cieling
- zocle
- floor
Text
- Description: Building specifications
- Location: Entire page (verso)
- Author: Jefferson
- Transcription:
-
-
[gap of corner of paper and letter 'P' due to tear] avilion No. II. Eastern range. Ionic dentils. temple of Fortuna Virilis. [more]



