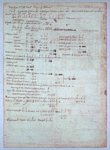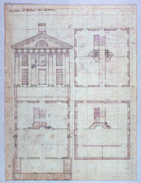

Pavilion No. IV, University of Virginia
Description: Drawing of Pavilion IV's front facade and floor plans and specifications for the building
Date: June 1819
Medium: pricking, scoring, iron gall ink, india ink
Support: Paper BD
Dimensions: 12 x 8-3/4 in.
Condition: At one time, preserved by the Barrow method, now delaminated and in original condition. Single tear repair and Japanese tissue repair. Smudges of dirt or ink. Minor foxing.
Author: Thomas Jefferson
Owner: ViU
Classification:
N-322
, K-16
, L-04-01
Publication History:
- Author: Kimball
- Title: Thomas Jefferson, Architect
- Date: 1916
- Note:
- Author: Nichols
- Title: Thomas Jefferson's Architectural Drawings
- Date: 1984
- Note:
- Author: Wilson, ed.
- Title: Thomas Jefferson's Academical Village
- Date: 1993
- Note:
- Author: Lasala
- Title: Jefferson's Designs for the University of Virginia
- Date: 1992
- Note:
Commentary:
Note that on the elevation drawing, Jefferson extended the sides of the first floor window and door frams to the floor of the portico, suggesting that he drew these vertical lines before he drew the horizontal window and door sills. Erasures may be found on the right side of the basement stairs and around the fireplaces on the second floor plan. (JML)
Drawing
- Description: Front Facade (east elevation)
- Location: Upper Left Quadrant
- Features:
- Columns, Doric
- Fenestration, lunette
- Chimney
- Triglyphs
- Metopes
- Fenestration, double hung 9 over 9 on first floor
- Fenestration, double hung 6 over 6 on second floor
- Scale: 10' = 1".
Drawing
- Description: First Floor Plan
- Location: Lower Left Quadrant
- Features:
- Central fireplaces
- Classrooms
- Stairs
- Portico
- Fenestration, splayed
- Door, central
- Pin pricks to denote first story
Drawing
- Description: Second Floor Plan
- Location: Upper Right Quadrant
- Features:
- Rooms
- Passage, central
- Fenestration, splayed
- Fireplaces or stoves
- Stair
- Entrance
- Columns erased
Drawing
- Description: Basement plan
- Location: Lower Right Quadrant
- Features:
- Fireplace
- Stair
- Fenestration, splayed
- Rooms
Text:
- Description: Title of Drawing
- Location: Top of drawing
- Author: Jefferson
- Transcription:
-
- Pavilion No. IV. East. Doric of Albano
Text
- Description: Construction notes and corrections to drawing.
- Location: Left margin
- Author: Jefferson
- Transcription:
-
- Pavilion No. IV East. Doric of Albano
- [more]



