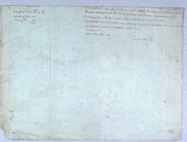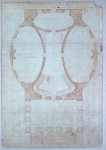

University of Virginia, Rotunda
Description: First floor plan of Rotunda
Date: June 16, 1823
Medium: Ink
Support: Paper CZ
Dimensions: 12-1/4 x 8-3/4 in.
Condition: Formerly preserved by Barrow method, now delaminated and returned to original condition. Missing right corner. Single tear tissue repair. On lower end of drawing, a lot of dirt -- extremely used.
Author: Jefferson
Owner: ViU
Classification:
N-330
, K-10
, L-17-02
Publication History:
- Author: Kimball
- Title: Thomas Jefferson Architect
- Date: 1916
- Note:
- Author: Nichols
- Title: Jefferson's Architectural Drawings
- Date: 1984
- Note:
- Author: Lasala
- Title: Jefferson's Designs
- Date: 1992
- Note:
Commentary:
This sheet was formerly attached to N-331/L-17-03. This revision of 17-01 now has flat exterior buttress walls on the north and south ends of the building, and a hexastyle portico on the south end. (JML) [more]
Drawing
- Description: First floor plan of Rotunda
- Location: Entire page (recto)
- Features:
- Rooms, oval
- Staircase, symmetrical
- Fireplaces
- Windows, splayed
- Portico, hexastyle
- Columns
- Wall buttresses at north and south sides
- Text:
- Description: Measurement of Left oval room
- Location: In left oval room
- Author: Jefferson?
- Transcription:
-
- area 1100. sq. f.
-
[gap of due to ]
Text
- Description: Portico pilaster height
- Location:
- Author: Jefferson?
- Transcription:
Text
- Description: Specifications for First floor of Rotunda
- Location: On side of page (verso)
- Author: Jefferson
- Transcription:
-
- The height of the wall within to the [more]
-
[gap of due to ]



