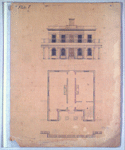
Neilson's drawings of Pavilion VIII
Description: Neilson's Plate 1
Date: October 1820 to March 1821
Medium: India ink, water color, pencil
Support: Hand ruled graph paper
Dimensions: 11-1/2" L x 9" W
Condition: Preserved by the Barrow method -- encased and laminated. Single tear repair prior to lamination. Pencil marks at right of elevation from after 1960. Water damage and lower left corner missing.
Author: John Neilson
Owner: ViU
Classification:
N-337
, K Pl. 1
, L-08-04
Publication History:
- Author: Kimball
- Title: Thomas Jefferson Architect
- Date: 1916
- Note:
- Author: Nichols
- Title: Jefferson's Architectural Drawings
- Date: 1984
- Note:
- Author: Cote
- Title: The Architectural Workmen of Thomas Jefferson in Virginia
- Date: 1986
- Note: Ph.D. dissertation, Boston University
- Author: Lay
- Title: University of Virginia Alumni News 80
- Date: October 1991
- Note: "Jefferson's Master Builders" pp. 16-19
- Author: Lasala
- Title: Jefferson's Designs for the University of Virginia
- Date: 1992
- Note:
Commentary:
Jefferson's notes in his
Specifications Book
describes Pavilion VIII as "Latrobe's Lodge." The plan with a stair in one of the lateral alcoves recalls several of Latrobe's designs. However, Jefferson also used a similar design in his original plan for Monticello. (AEB)
Drawing
- Description: Pavilion VIII western facade
- Location: Top half of page
- Features:
- Doric arcade
- Chinese railing
- Columns, Corinthian
- Columns, engaged Corinthian
- Fenestration, compass head, six over six double hung
- Doors, paneled
- Portico, distyle-in-antis
Drawing
- Description: Pavilion VIII first floor plan
- Location: Bottom half of page
- Features:
-
- Passage, center
- Columns, free standing
- Columns, engaged
- Fireplace
- Classrooms
- Stairhall
- Text:
- Description: Note
- Location: Lower right corner
- Author: Neilson ?
- Transcription:
Text
- Description: Plate Number
- Location: Top left corner
- Author: Neilson ?
- Transcription:
Text
- Description: Name
- Location: Above elevation
- Author: Unknown ?
- Transcription:

