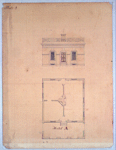
Neilson's Hotel B (Labeled Hotel A)
Description: Hotel B First floor plan and east elevation
Date: October 1820 to March 1821
Medium: Pricking, India ink, watercolor
Support: Hand-ruled graph paper
Dimensions: 11-1/2" L x 9" W
Condition:
Author: John Neilson
Owner: ViU
Classification:
N-338
, K Pl. 2
, L-12-03
Publication History:
- Author: Kimball
- Title: Thomas Jefferson Architect
- Date: 1916
- Note:
- Author: Nichols
- Title: Jefferson's Architectural Drawings
- Date: 1984
- Note:
- Author: Cote
- Title: The Architectural Workmen of Thomas Jefferson in Virginia
- Date: 1986
- Note: Ph.D. dissertation, Boston University
- Author: Lay
- Title: University of Virginia Alumni News 80
- Date: October 1991
- Note: "Jefferson's Master Builders" pp. 16-19
- Author: Lasala
- Title: Jefferson's Designs for the University of Virginia
- Date: 1992
- Note:
- Author: Wilson, ed.
- Title: Jefferson's Academical Village
- Date: 1993
- Note:
- Author: Cote
- Title: The Architectural Workmen of Thomas Jefferson in Virginia
- Date: 1986
- Note: Ph.D. dissertation, Boston University
- Author: Lay
- Title: University of Virginia Alumni News
- Date: October 1991
- Note: "Jefferson's Master Builders" pp. 16-19
Commentary:
Neilson redrafted Jefferson's version making some changes. The building is taller, providing space for basement windows and keystones above the arches. The roof was flat, hidden in part by the Chinese railing.
Drawing
- Description: Western elevation
- Location: Top half of page
- Features:
- Railing, Chinese
- Arcade, Doric with keystones
- Door, paneled
- Windows, Double-hung, nine over nine
Drawing
- Description: First floor plan
- Location: Lower half of page
- Features:
- Fireplace, triple
- Arcade, Doric
- Doors
- Windows
- Text:
- Description: Hotel Name
- Location: In plan
- Author: Neilson
- Transcription:
Text
- Description: Plate title
- Location: Upper left hand corner
- Author: Neilson
- Transcription:

