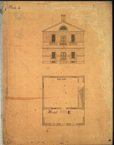
Neilson's Hotel F
Description: Labeled as plan and elevation of Hotel E
Date: October 1820 to March 1821
Medium: India ink, watercolor and pencil
Support: Handl-ruled graph paper
Dimensions: 11-1/2" L x 9" W
Condition:
Author: John Neilson
Owner: ViU
Classification:
N-342
, K Pl. 6
, L-16-03
Publication History:
- Author: Kimball
- Title: Thomas Jefferson Architect
- Date: 1916
- Note:
- Author: Nichols
- Title: Jefferson's Architectural Drawings
- Date: 1984
- Note:
- Author: Cote
- Title: The Architectural Workmen of Thomas Jefferson in Virginia
- Date: 1986
- Note: Ph.D. dissertation, Boston University
- Author: Lay
- Title: University of Virginia Alumni News 80
- Date: October 1991
- Note: "Jefferson's Master Builders" pp. 16-19
- Author: Lasala
- Title: Jefferson's Designs for the University of Virginia
- Date: 1992
- Note:
- Author: Wilson, ed.
- Title: Jefferson's Academical Village
- Date: 1993
- Note:
Commentary:
The staircase design is slightly different from the version Neilson drew on one of his drawings for the Maverick engraving, although its location is the same. However, it also differs from Jefferson's design in N-358 or N-363. (JML) This is the only two-story hotel in either range.
Drawing
- Description: Hotel F west facade
- Location: Top half of page
- Features:
- Arcade with three openings
- Fenestration, lunette
- Fenestration, double hung, six over six
- Door, paneled
- Stair, side
- Fireplace, central
- Balcony with Chinese railing
- Fenestration, basement
Drawing
- Description: Hotel F first floor plan
- Location: Bottom half of page
- Features:
- Arcade with three openings
- Fenestration
- Door
- Stair, side
- Fireplace, central
- Text:
- Description: Title
- Location: In plan
- Author: Neilson
- Transcription:
Text
- Description: Title
- Location: Upper left corner
- Author: Neilson
- Transcription:
Text
- Description: Word
- Location: Top of page at middle
- Author: Neilson? or Jefferson?
- Transcription:

