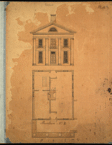
Pavilion No. II, University of Virginia
Description: Drawing of Pavilion II's west elevation and first floor plan
Date: (c) 1820-23
Medium: India ink and watercolor
Support: Hand-ruled graph paper
Dimensions: 9 x 11 in.
Condition:
Author: John Neilson
Owner: ViU
Classification:
N-345
, K-9
, L-02-02
Publication History:
- Author: Kimball
- Title: Thomas Jefferson, Architect
- Date: 1916
- Note:
- Author: Nichols
- Title: Thomas Jefferson's Architectural Drawings
- Date: 1984
- Note:
- Author: Cote
- Title: The Architectural Workmen of Thomas Jefferson in Virginia
- Date: 1986
- Note: Ph.D. dissertation, Boston University
- Author: Lay
- Title: University of Virginia Alumni News 80
- Date: October 1991
- Note: "Jefferson's Master Builders" pp. 16-19
- Author: Wilson, ed.
- Title: Thomas Jefferson's Academical Village
- Date: 1993
- Note:
- Author: Lasala
- Title: Jefferson's Designs for the University of Virginia
- Date: 1992
- Note:
Commentary:
John Neilson created this drawing between 1820 and 1823 as part of the ill-fated attempt to produce a folio of views and plans to be sold in order to raise funds for the University. The so-called "Maverick Plans" (N-382, N-383, N-385) were the only published results.
For this drawing of Pavilion II Neilson added the balcony and Chinese railings ommitted by Jefferson (N-321). The Pavilion as built follows Neilson's view. His drawing also differs from Jefferson's in that he shows the angled corner volutes of the Ionic order through shading. Apparently Neilson turned to a copy of
- Author: Leoni's
- Title: The Architecture of A. Palladio
Drawing
- Description: Front Facade (west elevation)
- Location: Upper half of paper
- Features:
- Columns, Ionic
- Fenestration, lunette
- Chimney
- Balcony, second story
- Chinese railing
- Door, panelled with transom, first floor
- Door, panelled, second story
- Fenestration, double hung 9 over 9 on first floor
Fenestration, double hung 6 over 6 on second floor
- Scale: 10' = 1".
Drawing
- Description: First Floor Plan
- Location: Lower Half of paper
- Features:
- Double central fireplace
- Classrooms
- Passages
- Portico
- Text:
- Description: Title
- Location: Lower half of paper
- Author: Neilson
- Transcription:
Text
- Description: Number of Plate
- Location: Top of drawing in right corner
- Author: Neilson
- Transcription:
Text
- Description: Word
- Location: Middle of page at top
- Author: Unknown
- Transcription:

