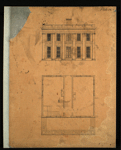
Neilson's Pavilion V
Description: East facade elevation and plan of Pavilion V, University of Virignia
Date: October 1820 to March 1821
Medium: India ink and watercolor
Support: Hand-ruled graph paper
Dimensions: 11-1/2" L x 9" W
Condition:
Author: John Neilson
Owner: ViU
Classification:
N-348
, K Pl. 12
, L-05-02
Publication History:
- Author: Kimball
- Title: Thomas Jefferson Architect
- Date: 1916
- Note:
- Author: Nichols
- Title: Jefferson's Architectural Drawings
- Date: 1984
- Note:
- Author: Cote
- Title: The Architectural Workmen of Thomas Jefferson in Virginia
- Date: 1986
- Note: Ph.D. dissertation, Boston University
- Author: Lay
- Title: University of Virginia Alumni News 80
- Date: October 1991
- Note: "Jefferson's Master Builders" pp. 16-19
- Author: Lasala
- Title: Jefferson's Designs for the University of Virginia
- Date: 1992
- Note:
- Author: Wilson, ed.
- Title: Jefferson's Academical Village
- Date: 1993
- Note:
Commentary:
Jefferson planned that this pavilion would have a flat roof hidden behind the parapet. The roof failed and consequently now has a hipped roof and no parapet. (AEB)
Neilson added the balcony and its Chinese railings to the elevation and the drawing's patterns match those that were built. Neilson has represented the parapet as a series of dies and panels which Jefferson did not indicate on N-356. On his floor plan, Neilson shows a dormitory attached to the south side of the Pavilion, just as Jefferson's drawing shows. In actuality there is an open passageway in this location and not a Dormitory, thus suggesting that this drawing was made before Pavilion V was constructed. (JML)
Drawing
- Description: West front facade of Pavilion V
- Location: Top half of page
- Features:
- Portico, hexastyle
- Columns, Ionic
- Fenestration, triple hung, six over six
- Doors, paneled
- Fenestration, transom
- Balcony, with Chinese railing
- Cornice, Ionic with modillions
Drawing
Drawing
- Description: First floor plan
- Location: Bottom half of page
- Portico, hexastyle
- Passage, center
- Windows
- Doors
- Stairhall, front
- Fireplace, central
- Classrooms
- Text:
- Description: Pavilion number
- Location: In front hall on plan
- Author: Unknown
- Transcription:
Text
- Description: Plate Number
- Location: Right hand corner of drawing
- Author: Neilson
- Transcription:

