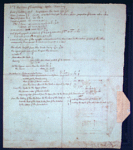

"No. 1. Pav. West." - University of Virginia
Description: East elevation and three floor plans
Date:
Medium: Pricking, scoring, iron gall ink
Support: Engraved graph paper
Dimensions: 11-3/4" L x 10" W
Condition:
Author: Jefferson
Owner: ViU
Classification:
N-355
, K 13
, L-01-01
Publication History:
- Author: Kimball
- Title: Thomas Jefferson Architect
- Date: 1916
- Note:
- Author: Nichols
- Title: Jefferson's Architectural Drawings
- Date: 1984
- Note:
- Author: Lasala
- Title: Jefferson's Designs for the University of Virginia
- Date: 1992
- Note:
- Author: Wilson, ed.
- Title: Jefferson's Academical Village
- Date: 1993
- Note:
Commentary:
The elevation is drwan rather high on the sheet, extending beyond the grid lines of the graph paper to the extreme edge of the sheet. For this reason, it was necessary to draw the chimney on a separate piece of paper which was then affixed to the top of the sheet. The floor plans on this study for Pavilion I are virtually identical to the ones Jefferosn prepared for Pavilion V. (JML)
Drawing
- Description: East facade
- Location: Upper left quadrant
- Features:
- Chimney, central
- Temple front
- Fenestration, lunette
- Entablature, Doric
- Columns, Doric, Tuscan?
- Fenestration, double hung, nine over nine
- Doors
- Roof, gable
Drawing
- Description: First floor
- Location: Lower left quadrant
- Features:
- Portico with columns
- Passage, center
- Windows, nine
- Fireplaces, central
- Stairhall, front
- Classrooms, two
Drawing
- Description: Second floor
- Location: Upper right quadrant
- Features:
- Windows, eleven
- Passage, center
- Stoves, three
- Stairhall, front
- Professor's rooms
- Door
Drawing
- Description: Basement
- Location: Lower right quadrant
- Features:
- Fireplace, central
- Rooms, three
- Stairhall, front
- Passage, center
- Windows, six
Text:
- Description: Pavilion I title
- Location: Upper left corner
- Author: Jefferson
- Transcription:
Text
- Description: Pavilion I Building Specifications
- Location: Recto of N-355
- Author: Jefferson
- Transcription:
-
- No. I the Doric of Diocletian's baths. Chambray
- front of buildings 44. f. height from the Zocle 27. ft. [more]



