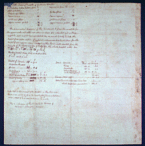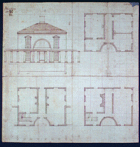

"Pavilion No. IX We. Ionic of the temple of Fortuna Virilis" - University of Virginia
Description: East elevation and three plans
Date:
Medium: Pricking, scoring, iron gall ink
Support: Engraved graph paper
Dimensions: 11-1/8" L x 11-1/8" W
Condition:
Author: Jefferson
Owner: ViU
Classification:
N-357
, K NO. 21
, L-09-01
Publication History:
- Author: Kimball
- Title: Thomas Jefferson Architect
- Date: 1916
- Note:
- Author: Nichols
- Title: Jefferson's Architectural Drawings
- Date: 1984
- Note:
- Author: Lasala
- Title: Jefferson's Designs for the University of Virginia
- Date: 1992
- Note:
- Author: Wilson, ed.
- Title: Jefferson's Academical Village
- Date: 1993
- Note:
Commentary:
This elevation contains the only example of a Jefferson drawing of a slate roof. It is also the only example of Jefferosn's use of a semicircular niche and pedimented windows on a Pavilion. All three of these atypical features most likely came from a [lost] Latrobe drawing which Jefferson was here attempting to copy. Jefferson wrote Latrobe's name twice on this sheet, however he erased the one in the top left corner. (JML)
Drawing
- Description: East Facade of Pavilion IX
- Location: Upper left corner of drawing
- Features:
- Colonade, Tuscan
- Roof, hipped, slate
- Chimney, center
- Fenestration, triple hung, nine over nine, aedicule
- Fenestration, triple hung, nine over nine
- Niche, two-story
Drawing
- Description: East Facade of Pavilion IX
- Location: Upper left quadrant of drawing
- Features:
- Colonnade, Tuscan
- Niche, two story
- Columns, Ionic with lintel
- Door
- Text:
- Description: Correction to entablature
- Location: Colonnade roof
- Author: Jefferson
- Transcription:
-
- error of 1. foot in the eight of this entablature.
Drawing
- Description: First floor
- Location: Lower left quadrant of drawing
- Features:
- Colonnade
- Niche, with columns
- Classrooms, two
- Passage, center
- Fireplaces, center
- Stairhall, front
- Windows, eight
- Doors, two
Drawing
- Description: Second floor
- Location: Upper right quadrant
- Features:
- Niche
- Chambers, three
- Stairhall
- Passage, center
- Windows, twelve
- Stoves, corner
Drawing
- Description: Basement
- Location: Lower right quadrant
- Features:
- Niche
- Stairhall
- Chambers, two
- Fireplace, center
- Passage, center
- Windows, six
- Doors, two
Text:
- Description: Title
- Location: Upper left corner of page
- Author: Jefferson
- Transcription:
-
- Pavilion No.
[gap of 1 character due to Jeffersoncrossed out] (V.) IX.
Text
- Description: Jefferson's source for design?
- Location: Upper right corner of page
- Author: Jefferson
- Transcription:
Text
- Description: Construction notes
- Location: Verso of N-357
- Author: Jefferson
- Transcription:
-
- Pav
[gap of 5 letters due to torn] IX Ionic of temple of Fortuna Virilis
- foundation below kitchen floor 2. f.
- Pitch of kitchen 8. f.
- sleepers and floor 1. f.
- Lower rooms 10. f.
- joists and floor 1. f.
- Upper rooms pitch 12-6. f.
- note that in the draugh of the elevation on the other side there is an error of 1. f. in the height of the Tuscan entablature. [more]



