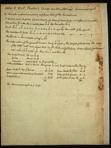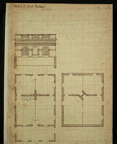

"Hotel C. West. Proctor's" - University of Virginia
Description: Jefferson's Hotel C.
Date:
Medium: Iron gall ink and pencil
Support: Engraved graph paper
Dimensions: 11-1/2" L x 8-3/4" W
Condition:
Author: Jefferson
Owner: ViU
Classification:
N-361
, K No. 26
, L-15-02
Publication History:
- Author: Kimball
- Title: Thomas Jefferson Architect
- Date: 1916
- Note:
- Author: Nichols
- Title: Jefferson's Architectural Drawings
- Date: 1984
- Note:
- Author: Lasala
- Title: Jefferson's Designs for the University of Virginia
- Date: 1992
- Note:
- Author: Wilson, ed.
- Title: Jefferson's Academical Village
- Date: 1993
- Note:
Commentary:
The first floor plan on this sheet is copied from N-301. Although Jefferson drew the interior partitions in ink and cross-hatched the masonry cross walls, he apparently did not choose to adopt this arrangement. There are pencil sketches on the first floor plan showing revisions to the interior wall and fireplace locations as well as numbers indicating the dimensions of the revised room plans. (JML)
Drawing
- Description: West elevation
- Location: Upper left quadrant
- Features:
- Parapet, Chinese
- Arcade, Tuscan
- Fenestration, nine over nine, double hung
- Door
Drawing
- Description: First floor
- Location: Lower left quadrant
- Features:
- Chambers, four
- Fireplaces, four central
- Windows, nine
- Doors, two
- Arcade, three bay
- Vestibules, triangular
- Erased back-to-back fireplaces in lower left room
- Text:
- Description: Dimensions
- Location: In plan
- Author: Jefferson
- Transcription:
Drawing
- Description: Basement
- Location: Lower right quadrant
- Features:
- Fireplaces, two
- Windows, six
- Chambers, four
- Door
Text:
- Description: Title
- Location: Upper left corner
- Author: Jefferson
- Transcription:
Text
- Description: Construction notes
- Location: Page 2 of N-361
- Author: Jefferson
- Transcription:
-
- Hotel C. West. Proctor's. Tuscan. one story. flat roof. Chinese parapet.
- an arcade in front projecting 4. f. from that of the Dormitories.
- 3 arches and 4 piers
- the Chinese parapet 4. f. high.



