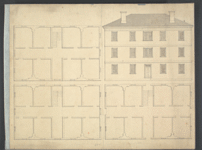
Dormitory Study with Elevation and Plans of Three Floors
Description:
Date:
Medium: Pencil, India Ink and gray wash
Support: Plain wove paper
Dimensions: 10" L x 13" W
Condition:
Author: Unknown
Owner: ViU
Classification:
N-374
, L-19-12
Publication History:
- Author: Nichols
- Title: Jefferson's Architectural Drawings
- Date: 1984
- Note:
- Author: Lasala
- Title: Jefferson's Designs for the University of Virginia
- Date: 1992
- Note:
- Author: Wilson, ed.
- Title: Jefferson's Academical Village
- Date: 1993
- Note:
Commentary:
Although this sheet appears to be a finalized proposal for an alternative Dormitory arrangement, there are still changes indicated on all three floor plans in the form of pencil marks striking out the side windows of the student's rooms. (JML)
Drawing
- Description: Front elevation
- Location: Upper right quadrant
- Features:
- Roof, hipped
- Chimneys
- Fenestration, double hung, nine over nine
- Door, paneled
- String course
Drawing
- Description: First floor
- Location: Lower right quadrant
- Features:
- Rooms, student
- Passages, center
- Stair, rear
- Fireplaces, corner
Drawing
- Description: Second Floor
- Location: Upper Left Quadrant
- Features:
- Rooms, student
- Passages, center
- Stair, rear
- Fireplaces, corner
Drawing
- Description: Third Floor
- Location: Lower Left Quadrant
- Features:
- Rooms, student
- Passages, center
- Stair, rear
- Fireplaces, corner

