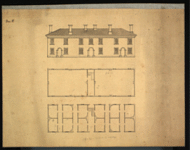
"Plan C."
Description: Elevation and two floor plans for two-story dormitory
Date:
Medium: Pencil, India ink, gray wash
Support: Plain wove paper
Dimensions: 8-3/4" L x 12" W
Condition:
Author: Unknown
Owner: ViU
Classification:
N376
, L-19-10
Publication History:
- Author: Nichols
- Title: Jefferson's Architectural Drawings
- Date: 1984
- Note:
- Author: Lasala
- Title: Jefferson's Designs for the University of Virginia
- Date: 1992
- Note:
- Author: Wilson, ed.
- Title: Jefferson's Academical Village
- Date: 1993
- Note:
Commentary:
This sheet contains a study for a two story Dormitory block. The ground floor contains twelve rooms for the students, and the upper floor contains two large spaces separated by a central passage containing stairs. The drawing techniques and conventions on this sheet are very similar to those found on N-375/L-19-09, suggesting that the two sheets were drawn by the same person. Both sheets of drawings were laid out in pencil and then traced over in India ink. The plans and elevations on both sheets reveal similar window and arched doorway treatments and both sheets employ a gray wash on the roof elevations. (JML)
Drawing
- Description: Elevation
- Location: Upper third of page
- Features:
- Roof, hipped
- Chimneys
- Fenestration, Double hung, nine over nine
- Passages with engaged column and barrel(?) vault
- Text:
- Description: Title
- Location: Upper left corner
- Author: Unknown
- Transcription:
Drawing
- Description: Second Floor Plan
- Location: Middle third of page
- Features:
- Rooms, for classes?
- Windows
- Fireplaces?
- Passage, center
- Stair, rear
Drawing
- Description: First Floor Plan
- Location: Lower third of page
- Features:
- Fireplaces, corner
- Rooms for Students
- Passage, center
- Stair, rear
- Windows
- Text:
- Description: Measurements
- Location: Underneath first floor plan
- Author: Unknown
- Transcription:
-
- 110 + 36 - 10 - 1 - 12 2 = 26 high

