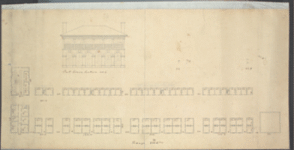
Study for Dormitory
Description: Ground plan and elevatino
Date:
Medium: Pencil, India ink and iron gall ink
Support: Plain wove paper
Dimensions: 7-1/4" L x 15-1/2" W
Condition:
Author: Unknown
Owner: ViU
Classification:
N-377
, L-19-08
Publication History:
- Author: Nichols
- Title: Jefferson's Architectural Drawings
- Date: 1984
- Note:
- Author: Lasala
- Title: Jefferson's Designs for the University of Virginia
- Date: 1992
- Note:
- Author: Wilson, ed.
- Title: Jefferson's Academical Village
- Date: 1993
- Note:
Commentary:
This study depicts alternate plans for a two story single pile vs. a one story double pile range of Dormitories. There is also a large dining hall at the left end of the range, as evidenced by what appear to be two long tables in the upper plan. Above the plans is a larger scale elevation of one of the two story blocks of Dormitories showing an arcade on the ground floor and a series of posts above. There is no visible evidence of pricking or scoring here. The drawings appear to be laid out in pencil and then traced over with pen and India ink. The dimensions in the various rooms as well as the other inscriptions are written in iron gall ink. (JML)
Drawing
- Description: Two story elevation
- Location: Upper left quadrant
- Features:
- Roof, hipped
- Chimneys
- Loggia, second story
- Arcade, Tuscan, first story
- Text:
- Description: Elevation description
- Location: Underneath drawing
- Author: Unknown
- Transcription:
-
- Out lines, Section 40. 6.
Drawing
- Description: Dining hall and single pile Dormitories
- Location: Lower left and right quadrants
- Features:
- Tables in Dining hall
- Rooms
- Student rooms
- Fireplaces
- Stairs
- Text:
- Description: Measurements of rooms
- Location: Within plans
- Author: Unknown
- Transcription:
Drawing
- Description: Double pile dormitories
- Location: Lower left and right quadrants
- Features:
- Rooms
- Passages
- Fireplace
- Windows
- Doors
- Text:
- Description: Measurement
- Location: Under double pile plans
- Author: Unknown
- Transcription:
Text
- Description:
- Location:
- Author:
- Transcription:

