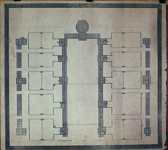
Maverick Plan
Description: Plan of the University, from 1825
Date: January-February 1825
Medium:
Support: Wove paper, illegible watermark
Dimensions: 21 x 18-1/2 in.
Condition:
Author: John Neilson, draughtsman; Peter Maverick, engraver
Owner: ViU
Classification:
N-385
, L-00-18
Publication History:
- Author: Betts
- Title: "Groundplans and Prints," Proceedings of the American Philosphical Society
- Date: May 1946
- Author: Nichols
- Title: Jefferson's Architectural Drawings
- Date: 1984
- Author: Wilson, ed.
- Title: Jefferson's Academical Village
- Date: 1993
- Author: Lasala
- Title: Jefferson's Designs
- Date: January 1992
- Note:
Commentary:
This version of the Maverick engraving shows the first floor of the Rotunda with the plan of the Dome Room as an overlay. Each of the two Gymnasia wings contains eight rooms, each of which is shown to have its own fireplace and door. (JML)[more]
Drawing
- Description: Plan of entire University
- Location: Entire page
- Features:
- First floor plans of Hotels, Student Rooms and Pavilions
- First floor plan of Rotunda and arcade
- Garden walls, serpentine
- Text:
- Description: Identification of Buildings
- Location: Inside appropriate spaces
- Author: Peter Maverick
- Transcription:
-
- Pavilions are numbered as I-X,
- Hotels lettered A through F
- Dormitories numbered 1-56
Text
- Description: Title of Engraving
- Location: Bottom of page
- Author: Peter Maverick
- Transcription:

