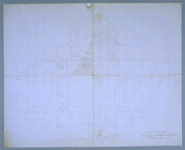
Washington - Capitol (plan)
Description: Tracing by Jefferson of Hallet's modifications of Thornton's design of the Capitol indicates his great interest in the buildings; it was made that he might study changes. Some rooms labelled. Scale: 20'=1".
Date: 1796-1803
Medium: Pencil
Support: Paper BG
Dimensions: 41.3 cm x 51.3 cm (16-1/4" x 20-3/16") -- measured: JH 16JUL93
Condition:
Linen backed; vertical and horizontal creases at center due to folding sheet in half twice; loss at center top edge (approx. 1/2" square) patched with Fabriano paper (20th c.); stains at lower left corner, at center near top & bottom edges, and around loss area; crease marks dirty; sheet split along vertical crease; discoloration due to dirt at upper left corner, in center of sheet, and along bottom edge in left half of sheet
Author: Jefferson
Owner: MHi
Classification:
N-389
, K-132
Publication History:
- Author: Kimball
- Title: Thomas Jefferson Architect
- Date: 1916
- Note:
- Author: Nichols
- Title: Jefferson's Architectural Drawings
- Date: 1984
- Note:
Commentary:
At lower right near corner is the legend "Capitol at Wasington / Tracing of one of Hallets [sic] modifications / of Thornton's plan" (not TJ ms).(JH)
Drawing
- Description: Floor Plan
- Location: Entire page
- Author: Jefferson
- Features:
- Oval rooms
- Circular rom on axis with entry
- Portico
- Stairs
- Text:
- Description: Room names (mostly illegible, partly erased?)
- Location: On drawing
- Author: Jefferson?
- Transcription:
-
- Conference
- [other room names are illegible]
Text
- Description: Drawing title
- Location: Lower right quadrant
- Author: Unknown
- Transcription:
-
- Capitol at Washington/ Tracing of one of Hallet's modifications/ of Thornton's plan

