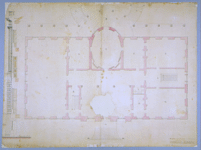
Washington - President's House (plan)
Description: Original competition plan of the President's House, Washington. Scale of plan: 6'=1"; later 7.25'=1"; for the section, twice these figures. Note by Jefferson regarding scale of drawing at lower right corner area.
Date: 1792
Medium: Ink & wash, with some pencil sketch lines
Support: Laid paper, watermarked
Dimensions: 53.2 cm x 71.2 cm (20-15/16" x 28-1/16") -- measured: JH 22JUL93
Condition: Linen backed; split along vertical crease at center due to fold; losses at corners, at center top edge, and along crease at approx. 6" from bottom edge (circular area approx. 3-1/2" dia.) patched with Fabriano paper (20th c.); assorted stains throughout sheet (especially along edges); areas of abrasian at center top & bottom edges; tear at center left edge, minor tears along top & bottom edges; crease & edges dirty; discoloration throughout sheet, right half lighter shade than left half
Author: James Hoban
Owner: MHi
Classification:
N-396
, K-179
Publication History:
- Author: Kimball
- Title: Thomas Jefferson Architect
- Date: 1916
- Note:
- Author: Nichols
- Title: Jefferson's Architectural Drawings
- Date: 1984
- Note:
Commentary:
Drawing not by TJ. Shadow of legend (erased pencil marks) at lower right (not TJ ms). (JH)
Drawing
- Description: Floor plan and wall section
- Location: Entire page
- Features:
- Oval room
- Stairs
- Fireplaces
- Engaged Ionic order on rusticated base
- Text:
- Description: Room letters
- Location: On plan
- Author: Hoban
Text
- Description: Notes concering scale
- Location: Lower right quadrant
- Author: Jefferson
- Transcription:
-
- the scale is .137 I to a foot [ ]or 7.29 feet to the Inch/ but the elevation seems to be about 4. f. to the Inch/ the basement story is 13. f. from the groud to the 1st floor

