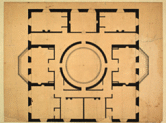
Robert Mills' Plan for a Rotunda House
Description: Possibly the President's House, Washington, D.C. (second floor)
Date: 1803
Medium: Ink
Support: Wove paper, no watermark
Dimensions: 8" L x 11" W
Condition:
Author: Robert Mills
Owner: ViU
Classification:
N-412
Publication History:
- Author: Nichols
- Title: Jefferson's Architectural Drawings
- Date: 1984
- Note:
Commentary:
May be the second floor plan for N-411/K-181.
Drawing
- Description: Second floor plan
- Location: Entire page
- Features:
- Rotunda room
- Bays, semi-octagonal, lateral
- Chambers
- Bed alcoves
- Fireplaces
- Windows, splayed, sixteen
- Doors
Text:
- Description:
- Location:
- Author:
- Transcription:

