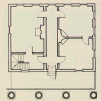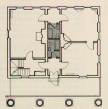MASONRY WALLS
AREAWAYS
WINDOWS
INTERIORS
The interior spaces, especially those in the original block of the house, should be preserved in their historic forms. Original paint colors and interior finishes should be replicated and wallpaper should be installed where there is evidence of its use initially.Generally the building should continue to be used as it has been recently, with the more formal entertaining spaces and the kitchen on the first floor, family bedrooms and sitting rooms on the second floor, and informal living spaces and guest bedrooms in the basement.
In Pavilion I, the insertion of bathrooms on the second floor has been a longstanding problem. Originally, the only facility was the small necessary house in the yard The two existing second floor bathrooms occupy virtually all of the original second floor center hallway, thus making use of all three of the original bedrooms for their, original function impossible. Indeed, the issue of how to deal with bathrooms, as well as kitchens, throughout the Academical Village is one that deserves considerable. attention (see "Guidelines for the Design of Bathrooms and Kitchens" ).
BASEMENT
FIRST FLOOR
SECOND FLOOR


UTILITY SYSTEMS
ELECTRICAL SYSTEM
HVAC SYSTEM
PLUMBING SYSTEM
FIRE DETECTION/SUPPRESSION SYSTEMS
GUIDELINES FOR THE DESIGN OF BATHROOMS AND KITCHENS
Locating and designing contemporary bathrooms and kitchens in these historic buildings pose difficult challenges to both architect and occupant. On one hand, any intrusion on the historic configuration of internal spaces, or any variance from the traditional handling of materials and details, diminishes the architectural integrity of the ensemble. On the other hand, contemporary use demands the introduction of technological amenities unknown in Jefferson's time. The problem requires innovation tempered with respect for historic ambience.First of all, it should be recognized that these installations are relatively impermanent - lasting barely a generation before technological advances render them obsolete. While their location within a building may be fairly fixed by functional relationships to adjacent rooms and by the installation of plumbing lines within walls and floors, the fitments and finishes are subject to changing notions of style and amenity. By reason of their stylistic incongruity, bathrooms and kitchens disrupt the visual integrity of a historic interior. Therefore, bravura design statements or the use of exotic materials are out of place. The goal should be to produce visual quiet and the least memorable spaces in the building. With this objective in mind, the following guidelines have been developed to assist in the design of bathroom and kitchen installations in Pavilion I.
PLACEMENT AND ORGANIZATION
MATERIALS, FINISHES, DETAILING
KITCHEN DESIGN
1. Strive to create the appearance of a room simply furnished for kitchen purposes (and probably informal dining as well) relying on freestanding pieces of furniture, rather than complex arrangements of counters, wall and base cabinets (the latter items evoke the laboratory appearance of modern kitchens with their cluttered counters and cabinets of varying size, shape and arrangement).2. Discard notions of complex work patterns which wrap and cramp kitchen space with continuous counter surfaces; instead place greater reliance on freestanding work surfaces, such as centrally placed tables (sinks and cooktops can be placed in these tables) which offer much greater convenience and freedom of movement for several persons working in the kitchen at the same time.
3. Spatial contortions of base cabinets, countertops and above counter wall cabinets not only tend towards inefficiency by fragmenting and restricting essential storage capacity but also impair development of designs that are compatible with the historic integrity of the building's interiors. Consolidate storage in cabinets that extend from floor to ceiling in unbroken planes to afford greater storage convenience and visual quiet (refrigerators, freezers and wall ovens can be incorporated in these storage cabinets).
BATHROOM DESIGN
1. Treat plumbing fixtures in a straightforward manner as freestanding elements; avoid building basins into cabinets.2. Provide storage in antique cupboards, chests, etc., placed as loose furniture, rather than relying on built-in storage units, which tend to both obscure and impinge on the clarity of the original volumes of the Jeffersonian spaces. Where ceilings are low and without cornices, floor-to-ceiling/wall-to-wall cabinets may be utilized to preserve simple, rectangular volumes of historic spaces (as described in kitchen guidelines above).
3. Refrain from use of ceramic tile, vinyls, plastic laminates and marbles; instead use water resistant woods and painted plaster.
Table of Contents
Last Modified: Thursday, 08-Aug-1996 10:15:04 EDT
 The principal goal of this historic structure report is to provide a framework for guiding this and future renewal efforts, so that the integrity of the structure is not compromised and its remaining historic building fabric is preserved intact, while necessary modifications are made to accommodate modern functional requirements, such as bathrooms and kitchens. The effects of recent modifications that have compromised the historic character of the building are to be reversed. Restoration work should be based on sound physical and documentary evidence, so that the work can be carried out in a manner that is historically accurate and not based on romantic notions or suppositions about past conditions.
The principal goal of this historic structure report is to provide a framework for guiding this and future renewal efforts, so that the integrity of the structure is not compromised and its remaining historic building fabric is preserved intact, while necessary modifications are made to accommodate modern functional requirements, such as bathrooms and kitchens. The effects of recent modifications that have compromised the historic character of the building are to be reversed. Restoration work should be based on sound physical and documentary evidence, so that the work can be carried out in a manner that is historically accurate and not based on romantic notions or suppositions about past conditions.