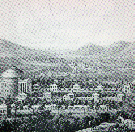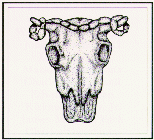
In addition to Mr. Ware's work, small amounts of masonry work for Pavilion II were provided by John M. Perry, William B. Phillips, and Samuel Campbell, who worked on the construction of other pavilions at the university. Albert H. Brooks installed the tinplate roofing, and Joseph Antrim probably contracted for the plasterwork. Ornamental composition and lead elements were supplied by William Coffee of New York City. The bases of the portico columns were supplied by John Gorman, and the capitals were carved at Carrara, Italy.
The original plan of Pavilion II was unusual even for Jefferson. It was the only pavilion to have its entrance open into a small vestibule. From there, access was provided to a large lecture room, which extended the full depth of the pavilion along the south side. This space was the largest lecture room in any of the pavilions. Along the north side of the first floor was a small room used as the professor's study. Behind this space was a stair hall with a freestanding stairway to the second floor, which was unique among the pavilions.
The first recorded occupant of Pavilion II was Thomas Johnson, professor of medicine. Anatomical demonstrations may have been held in the building before the construction of the Anatomical Theatre in 1826. Many modifications were made to the building during the nineteenth century, beginning in 1829, when Professor Johnson had a partition constructed at the west end of the large room. At that time, the freestanding stairway may have been removed, and a new staircase constructed against the wall. In 1839, Professor James Cabell requested permission to make interior changes, which may have included partitions at the east ends of the lecture room and the professor's study. 
A rear wing may have been constructed as early as 1832. This addition evidently included a porch, for there is a record of the rear porch being renewed in 1841; in 1892 it was rebuilt for Dr. William C. Dabney. By 1920 the addition reached its present form, except for the new porch and stairs, which were constructed in 1953. By the mid-twentieth century, extensive changes had been made to the first story. The interior reached its present form in 1953, when the first floor was almost completely rebuilt in an effort to restore the building to its original appearance. It appears that the work was based solely on the original Jefferson floor plan. The previous conditions were not recorded, and evidence uncovered during the work was not documented.
The basement was also restored in 1953. The previous configuration of the basement is not known, except that a small stairway was located in the southeast corner, which extended up to the former lecture room. This stairway was removed when the present stair was rebuilt in the original location.
Despite the many changes that were made over the years to the first story, the second story has survived virtually intact. The present plan of the second story is similar to that shown on the original Jefferson drawing. The small room in the northeast corner may have been modified during the nineteenth century to serve as a corridor to the rear addition. In 1953, it was remodeled as two bathrooms.
The other modification to the second floor occurred in the late nineteenth or early twentieth century, when the stairway was extended to the attic. Originally, the attic was probably reached using a ladder, as is still the case with some of the pavilions.
 Table of Contents
Table of Contents