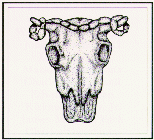Prepared for UNIVERSITY OF VIRGINIA Mesick Cohen Waite Architects 388 Broadway Albany, New York 12207
- Partner-in-Charge
- John G. Waite
- Architectural Staff
-
- Douglas G. Bucher
- William G. Foulks
- Charles E. Barthe, Jr.
- Alan Cerny
- Chelle Jenkins
- Dede B. Nash
- Clay S. Palazzo
- Architectural Historian
- Diana S. Waite
- Cover Design
- Karelis & Timm Graphic Design
- Publication Consultant
- Mount Ida Press
CONTENTS
FOREWORD
This Pavilion II historic structure report constitutes the third volume of a series that will ultimately address the entire Academical Village of Thomas Jefferson. The series must include not only the seventeen principal buildings but also the features that link those buildings ranges of student rooms, gardens, and the all-embracing landscape. Summary volumes may also be required as the work of many years reaches periodic plateaus.The purpose of these reports is twofold. They summarize all known documentary information about each building, in written or pictorial form. They also describe the building as a material object, providing a thorough description of the physical condition of the original artifact and any alterations made to it since the first quarter of the nineteenth century. This present-day physical description is very important, for it provides the archaeological baseline against which future work can be assessed. While the absence of similar studies over almost seventeen decades makes the current effort difficult, we are determined that future generations of investigators and curators be provided a document of the l990s that is as complete and trustworthy as possible.
Thorough historic structure reports enable the University and the Jeffersonian Restoration Advisory Board to make well-informed assessments about the curatorship of the Academical Village. While opinions about the care and use of the setting will assuredly vary over the years, an overall curatorial consistency will provide a stable foundation for periodic review and self-evaluation. The historic structure reports thus become components of a comprehensive process that is enriched by the events of each subsequent decade. Such thinking leads us to believe that the records for each building should be viewed as dynamic rather than static, able to incorporate new data as the life of the building continues. Toward that end, the Design Committee and the Jeffersonian Restoration Advisory Board are constantly reassessing the format and content of the historic structure reports to ensure that they remain vital and creative.
We have looked forward eagerly to the production of the Pavilion II historic structure report. It describes a building that has been altered several times, withdramatic transformations of floor plans and spatial volumes. Little specific information remains regarding early generations of work, apart from glimpses provided by written records or fragmentary evidence within the building. We therefore welcome this opportunity to obtain a much clearer view of the building in its several stages of development. Also, the production of this report has incorporated much more fully than ever before contributions by the University's in-house curatorial team. We are particularly grateful to Jeff Kidder for his superb measured drawings, showing the building in plan, section, and elevation.
Each volume of our historic structure reports has received financial assistance in the form of grants from individuals and foundations. The University and the Jeffersonian Restoration Advisory Board appreciate the generous support of Mr. and Mrs. Kirkman Finlay, Jr., for this report on Pavilion II.
We encourage all who are interested in the rich cultural legacy of Thomas Jefferson to study this document and to reflect upon its comments whenever you are in the Academical Village. By so doing you will understand more completely the motives that sustain this restoration program as the property continues in full and active use into the next century.
JAMES MURRAY HOWARD, AIA Architect for the Historic Buildings and Grounds
 Table of Contents
Table of Contents
Last Modified: Saturday, 22-Nov-1997 17:08:13 EST